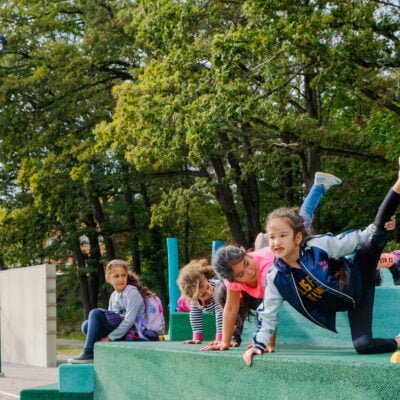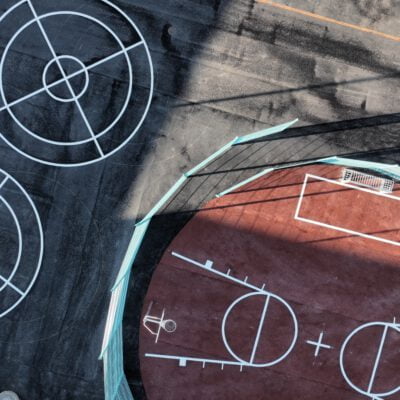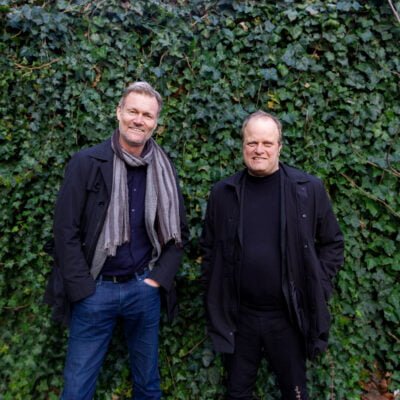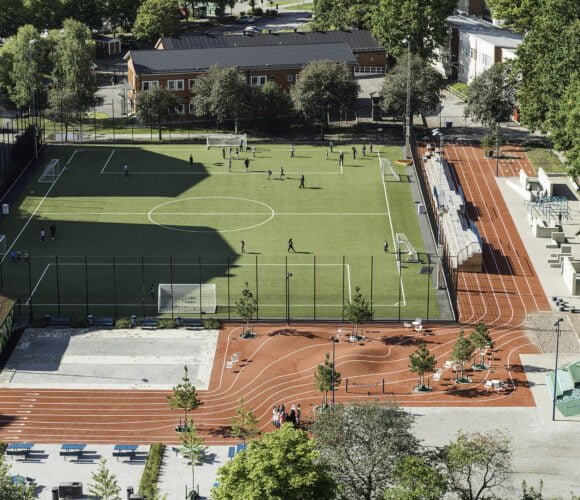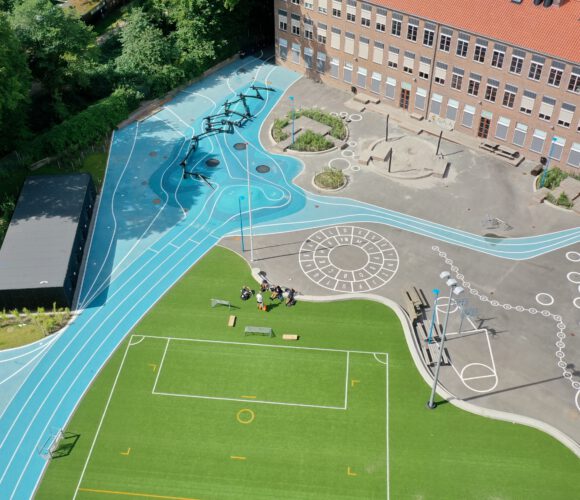Kragh Berglund
Landscape architecture
and urban design
We create attractive and
sustainable environments
with life at the center.
sustainable environments
with life at the center.
and the courage to unfold
hidden potentials.
