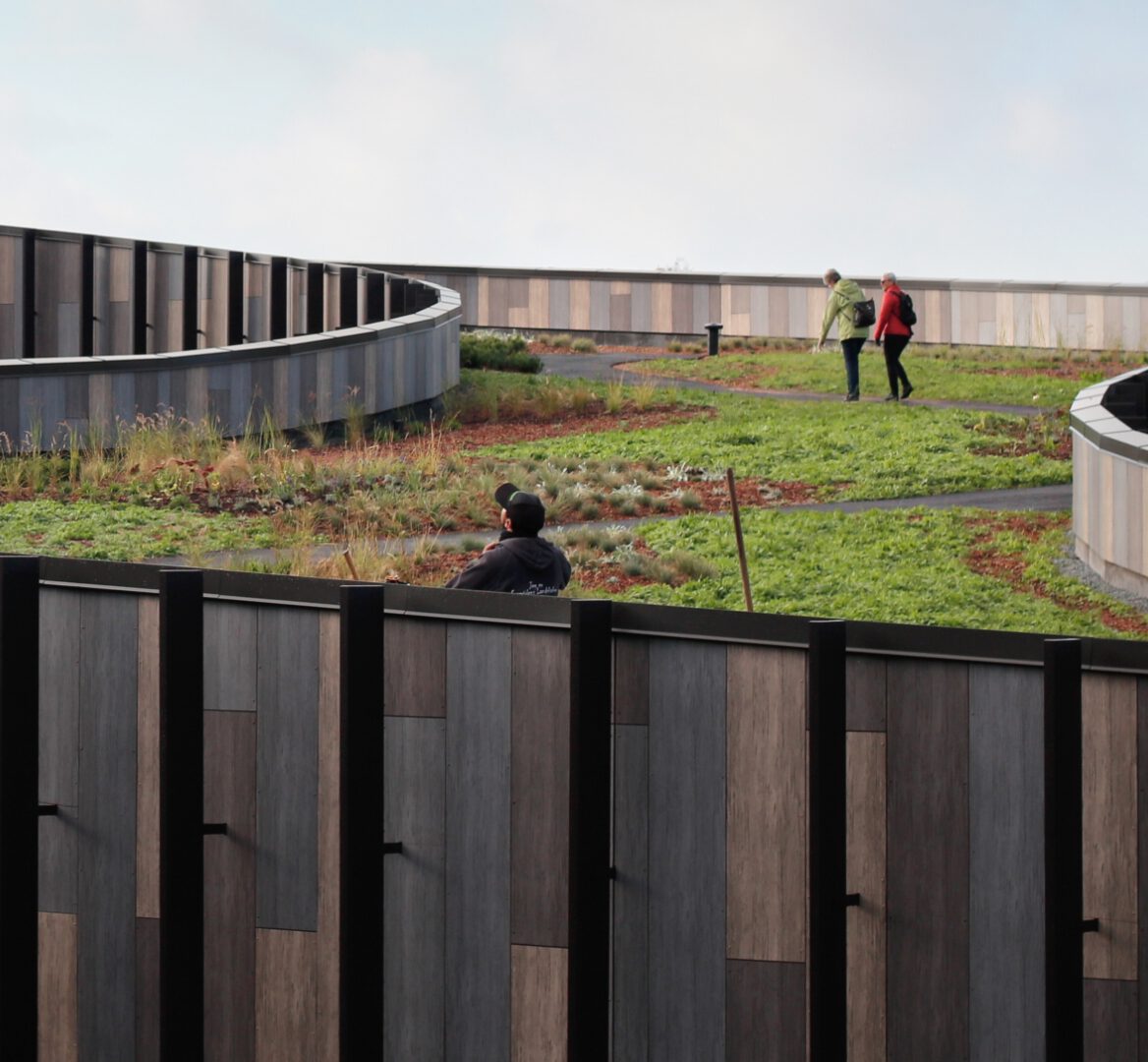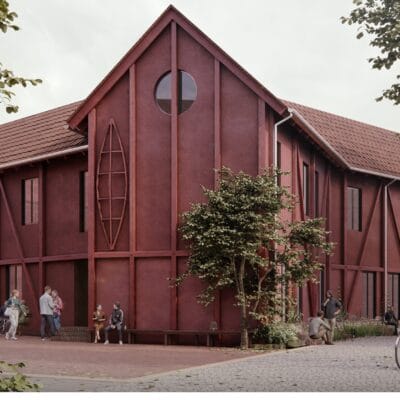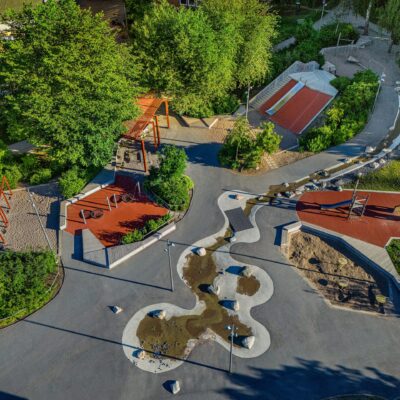”The main motivation behind the landscaping was to preserve the lushness of the area while using the windy network of walking paths to create a sense of unity.”
Skovbrynet Basecamp
Category
Location
Sorgenfri, Denmark
Client
ST Skovbrynet student Aps, BC Skovbrynet Residential Aps
Collaboration
JFP, Lars Gitz arkitekter, ÅF Consult
Contract period
2017-2020
Contact
Christian Restorff-Liliegreen
Landscape area
34,000 m2
Construction cost
17,000,000 DKK
Image Credits
Drone Pixels, Sofie Cold-Ravnkilde
Basecamp is part of a lively green area in Lyngby, surrounded by Sorgenfri Cemetery to the north and the and Lyngby Lake to the west. This the location for 640 new apartments for students, researchers, and seniors. The landscape preserves the area’s lush character. An organically winding network of paths connect the area on the roof of the building. The planting is dense and park-like with scattered trees and many different types of landscape with cut grasses, tall grasses, and plants.
A public path that is swung along the bulging building and six stories up allows visitors to experience the roof and the view over Lyngby Lake. The roof contains a lush landscape with private terraces for the residents of the building.

The shape of the building helps create interesting spaces along the exterior facades as well as an unusual inner courtyard with little terraces and recreational areas with a playing field and a playground.
BaseCamp is located in a charming green area in Lyngby bordering on Sorgenfri Cemetery to the north and the east, and Lyngby Lake to the west. Today, the neighborhood is green and lush with hedges and bushes surrounding the entire site. The main motivation behind the landscaping was to preserve the lushness of the area while using the windy network of walking paths to create a sense of unity. The landscape is green and park-like and the scattered trees and fluctuating planting ensure a high level of variety.
Kragh&Berglund planned the comprehensive and technically demanding outdoor areas. A public network of green paths wound along the sides of the building up to the sixth floor allows the visitor to experience the top of the sweeping building and the view over Lyngby Lake. A lush landscape of tall grass and a network of trails full of vantage points have been constructed on the roof.




The paths in the area have been drawn away from the building in order to create a private zone around the residential areas in a natural way. The soft and organic shape of the trails helps frame the planting and create an interesting pathway through the area and across the roof. Most of the trails were planned without curbs to support the natural and park-like character of the area.
The shape of the building helps create interesting spaces along the outer façades as well as an exciting inner courtyard full of patios and common spaces. The round squares create places for the inhabitants of the area to gather and relax.

Awards:
Winner of Green Cities Europe Award 2023.
Longlisted in the landscape project category of Dezeen Awards 2022.
10 x Titan Property Award winner 2021
Project of the Year 2018 Estate Medias award for best project in 2018.
World Architecture Award: International design award for best architecture in the project phase.
A’Design Award Gold award for best architecture, construction and structural design.
ICONIC AWARD 2020: International award for innovative architecture and best concept.
WAN AWARD 2020: International gold award for best future housing construction.
8 x MUSE Awards: 5 platinum awards, 2 gold awards, a silver award and the best landscape architecture of the year.
Class of 2020 International Award for Best Sustainability Project 2020.
Want to learn more?
Contact Christian Restorff-Liliegreen
crl@kragh-berglund.dk
+45 81 72 74 49

