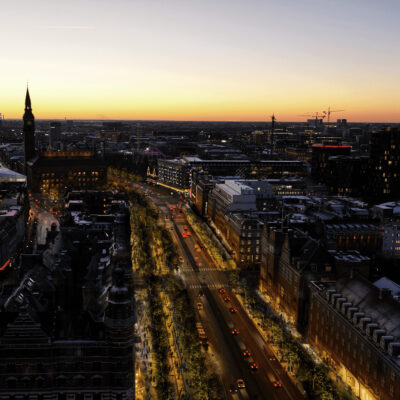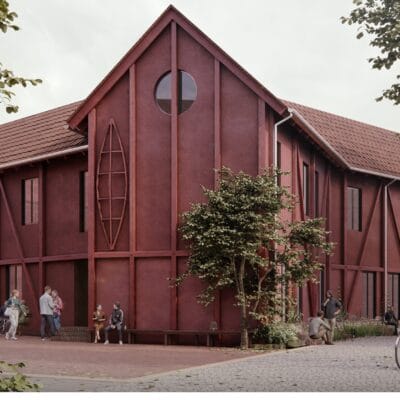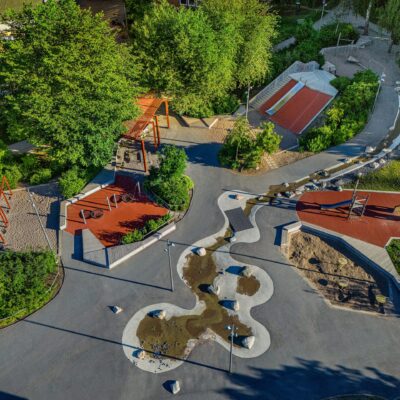Sydhavn School
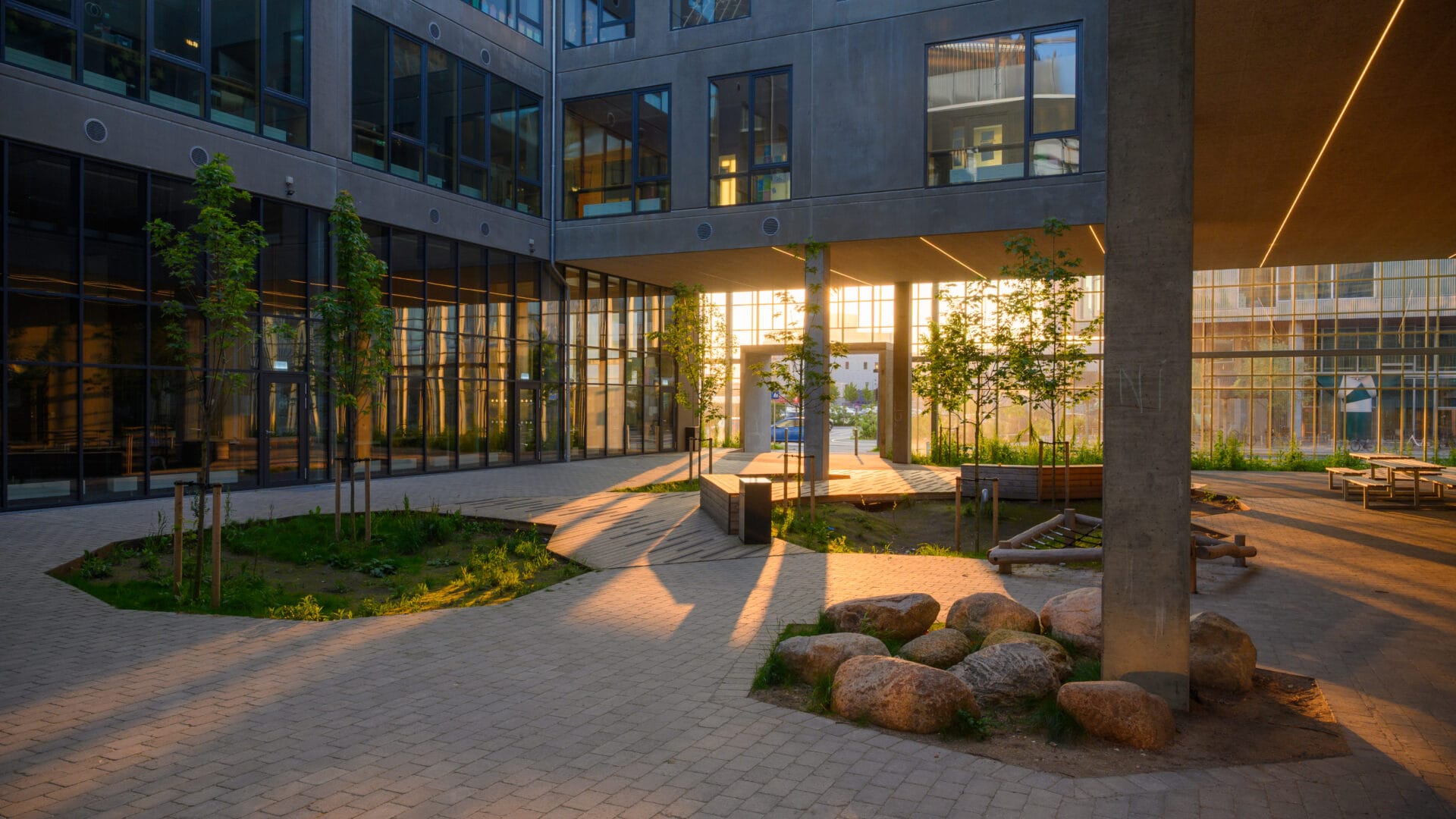
Category
Location
Sydhavn, Copenhagen, Denmark
Client
Byggeri København (BYK)
Collaboration
Sweco, LYTT, Dominia, Norconsult
Contract period
2018-2023
Landscape area
3157 m2 (landscape)
Construction cost
158 mio. dk (total, building and landscape)
Image Credits
Dronepixels,
Kristian Langæble Pedersen,
CADO
In Sydhavn, Copenhagen, Kragh&Berglund has created the outdoor areas for the new Sydhavn School and daycare institution “VÆKST”.
The project aims to create green areas in relation to the building and to provide optimal facilities for different ages and needs. The oldest students (age 14-16 years) are located on the lower floors, where they are in close contact with urban learning environments, while the youngest children have outdoor areas on the roof at a safe distance from streets and traffic.
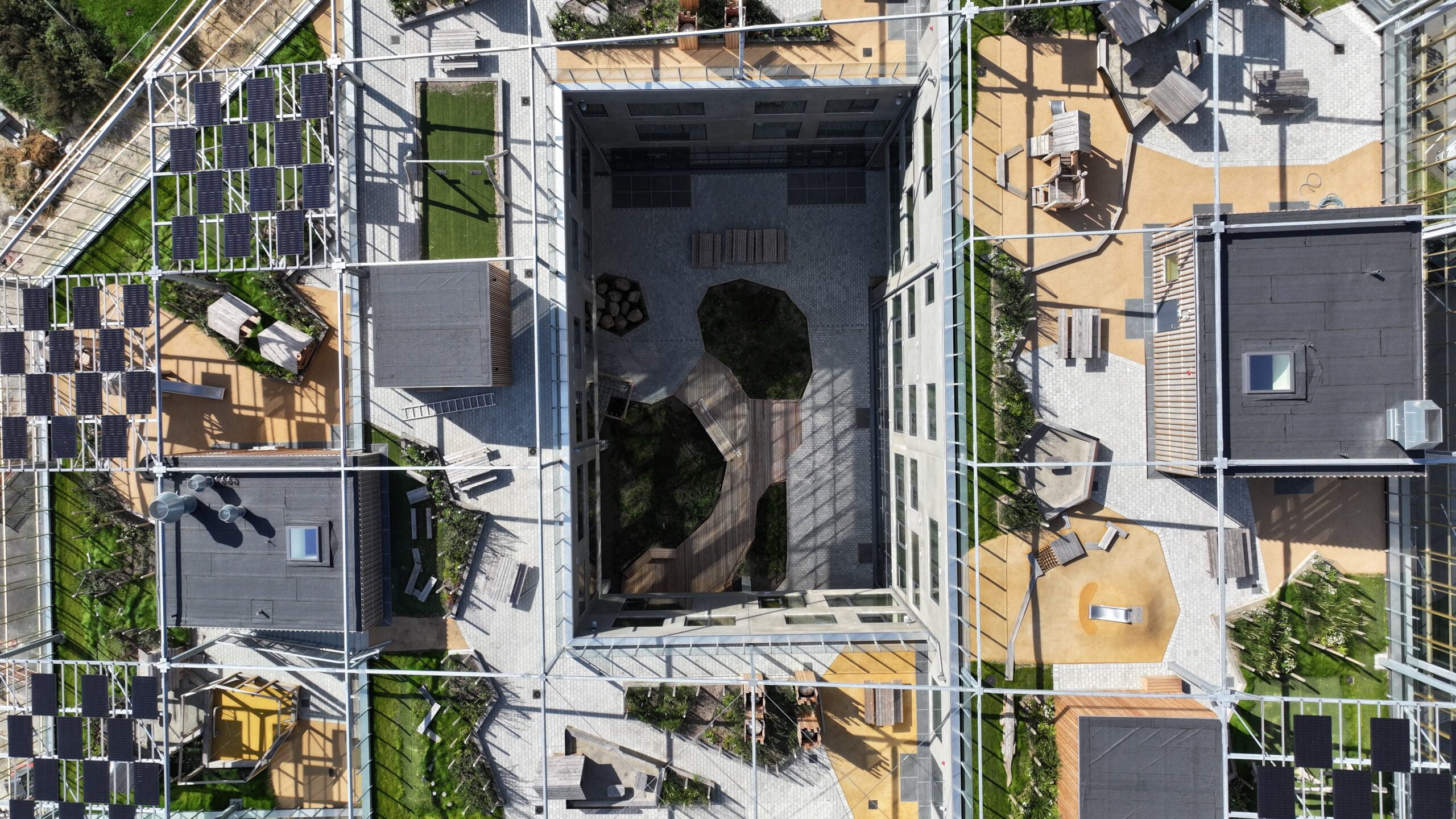
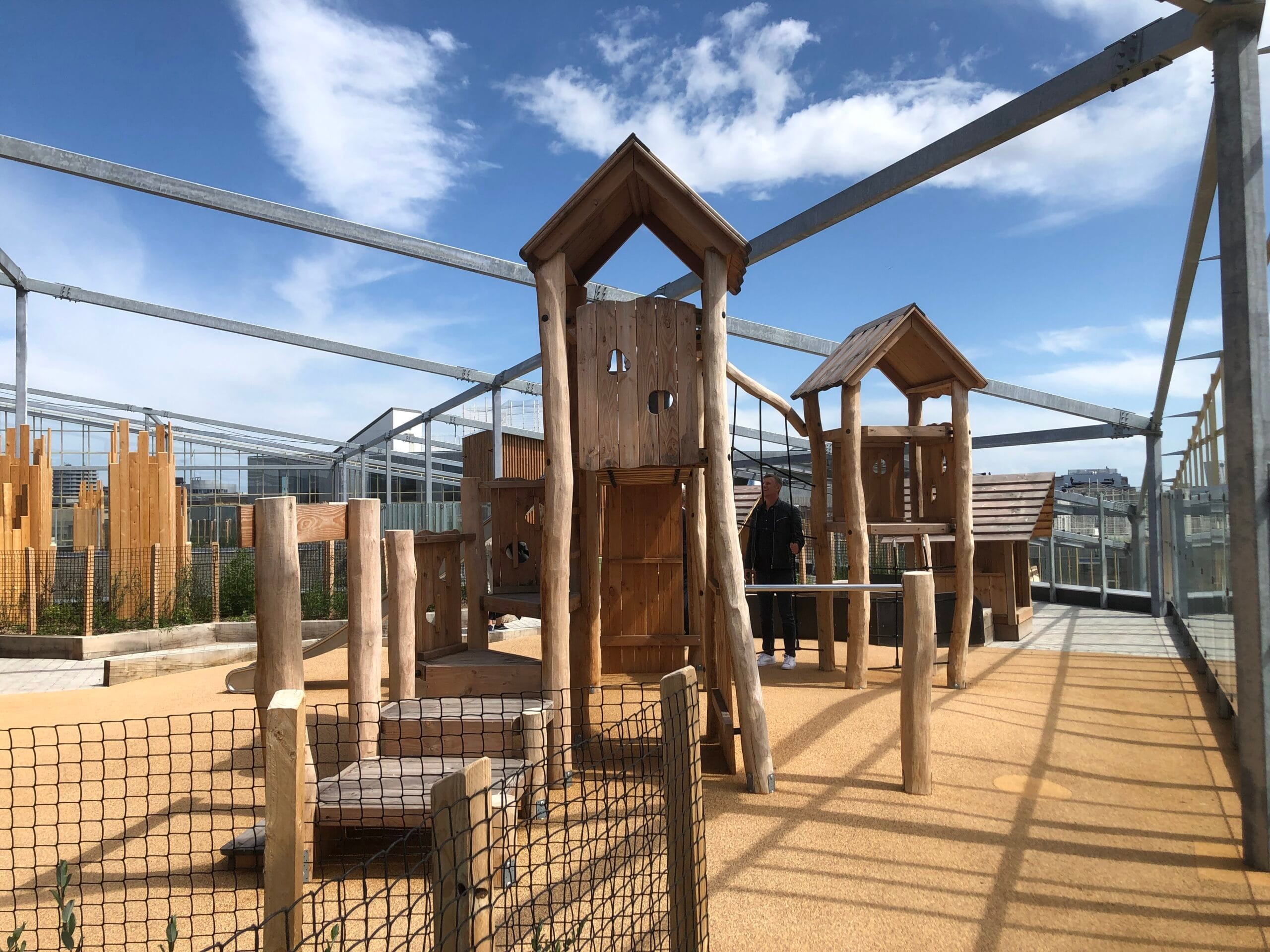
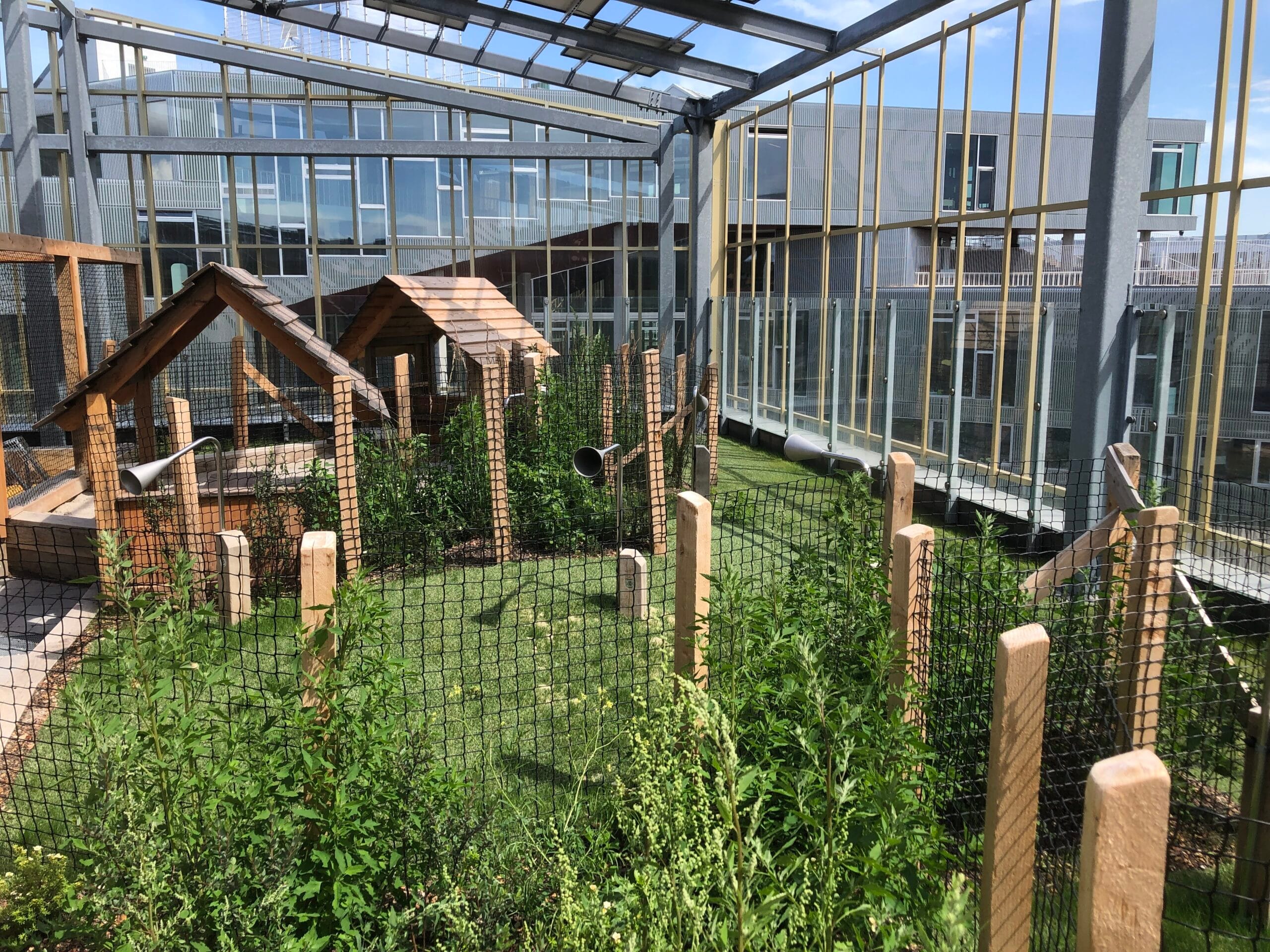
On the roof of the building playgrounds and gardens are established. The roof gardens are connected by a large pergola construction, where twining plants grow. Over time, the plants will grow and make the gardens nice and safe green areas.
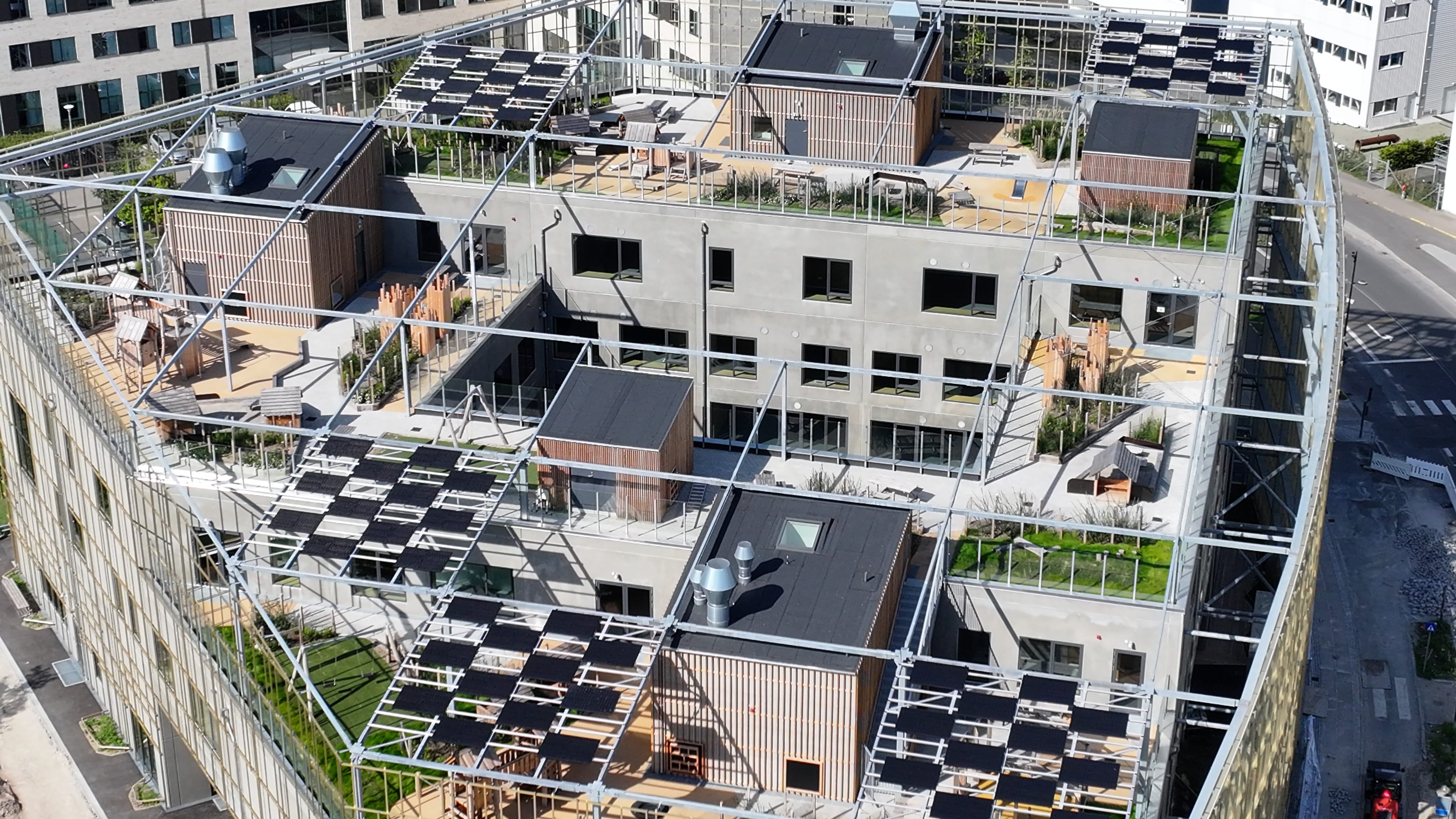
Paths run through the areas with smaller hilly landscapes, and there is space for mirrored walls, walls for ball games, climbing walls and peepholes to the world outside of the institution.
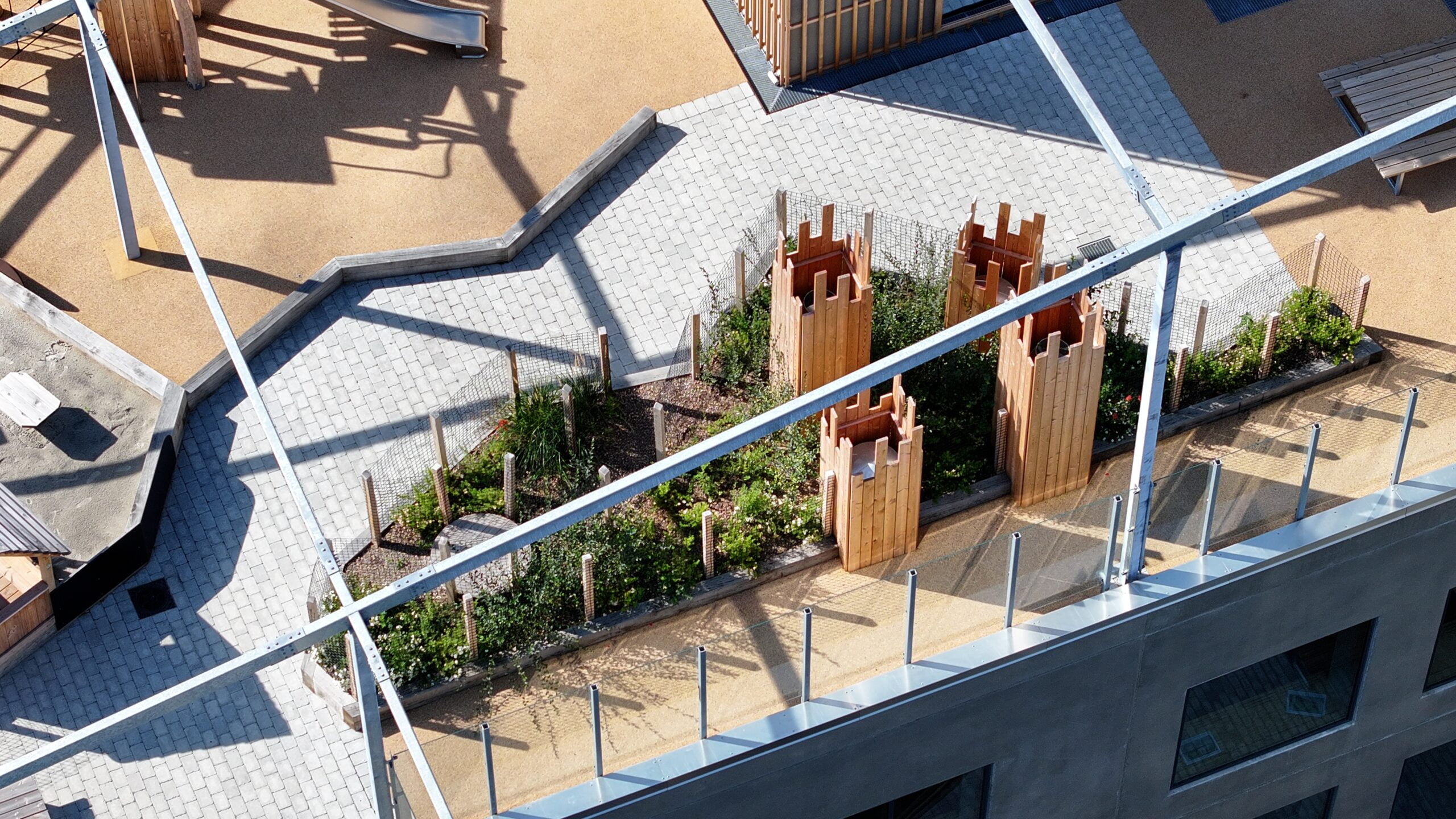
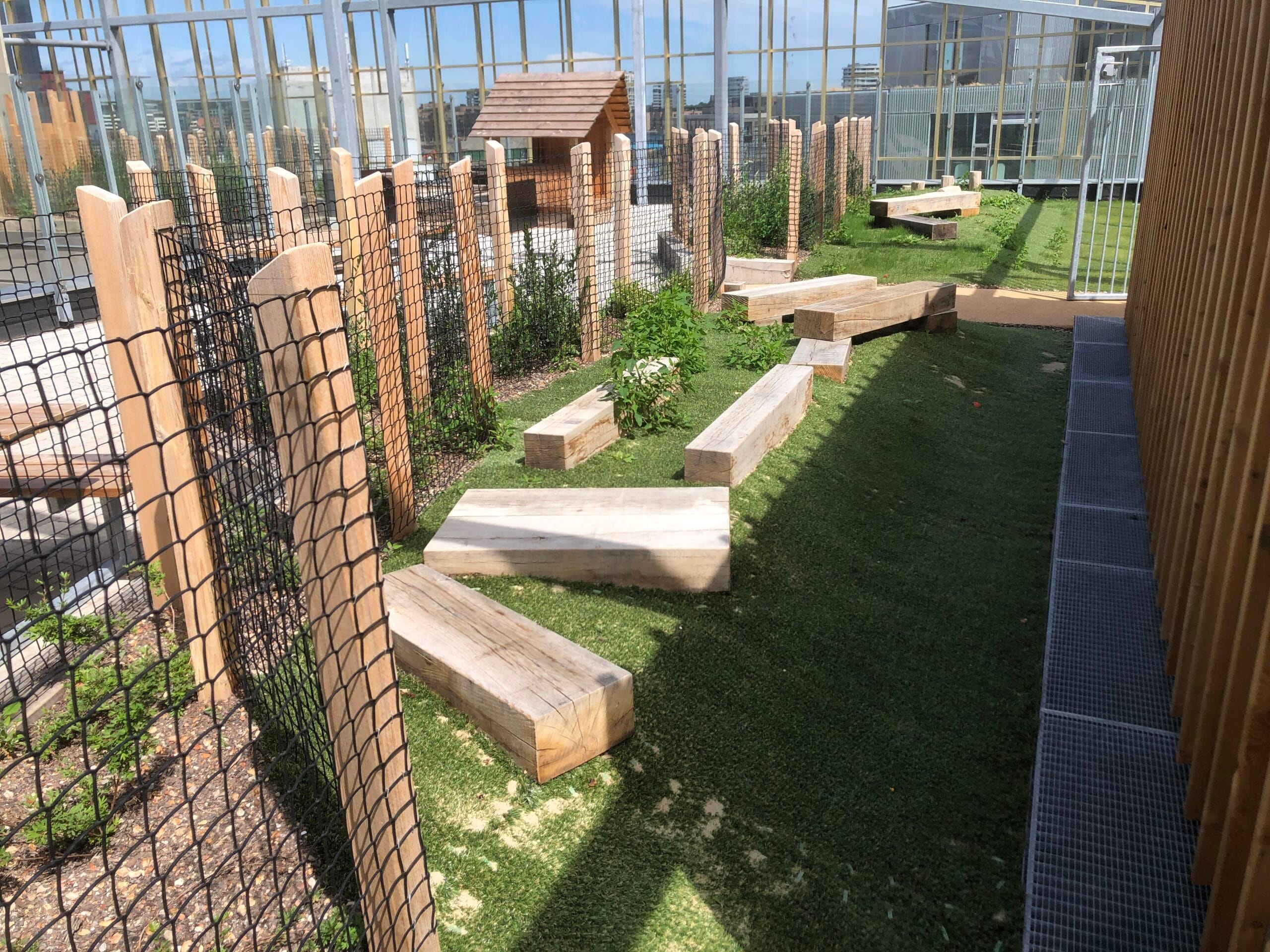
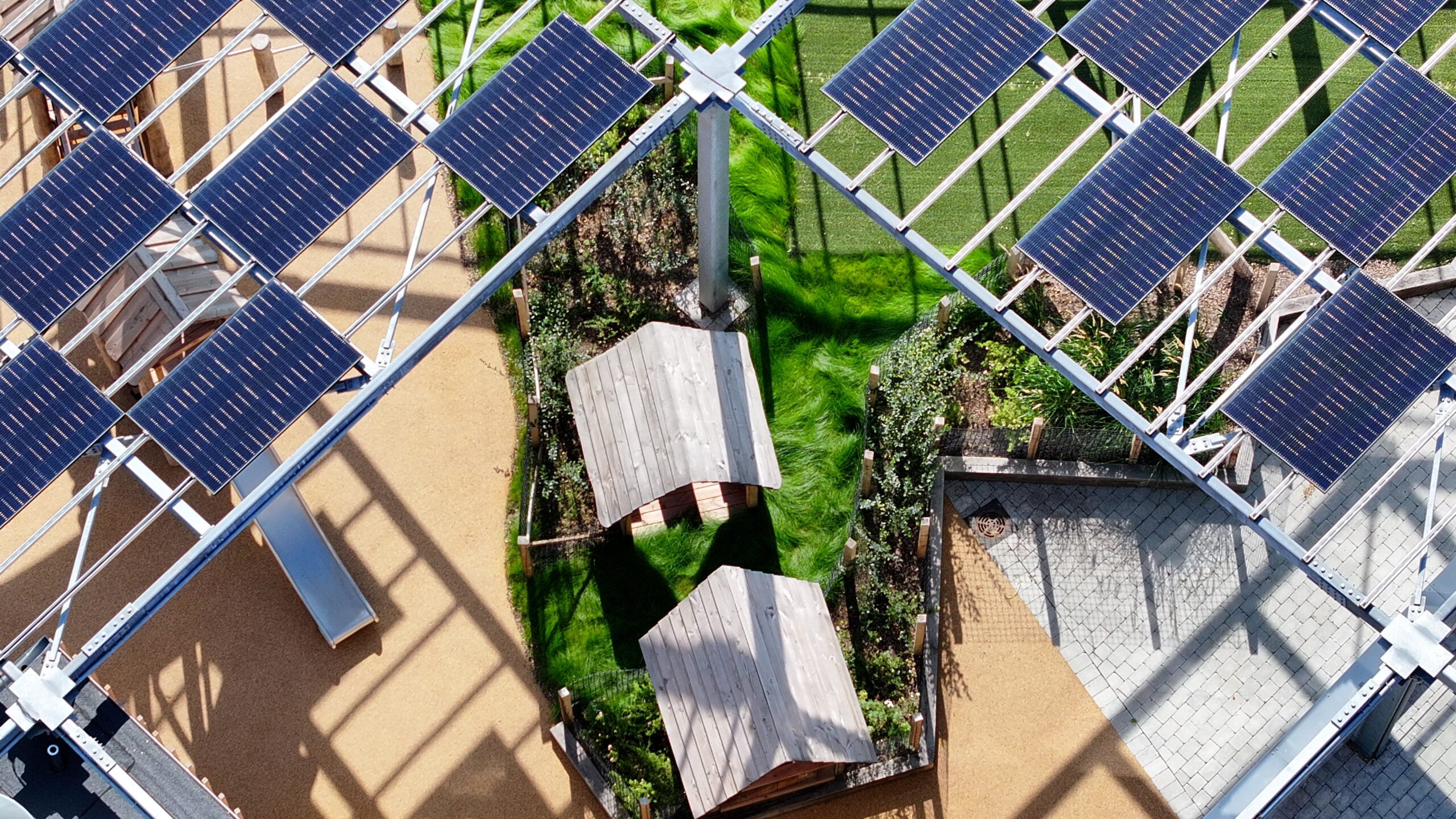
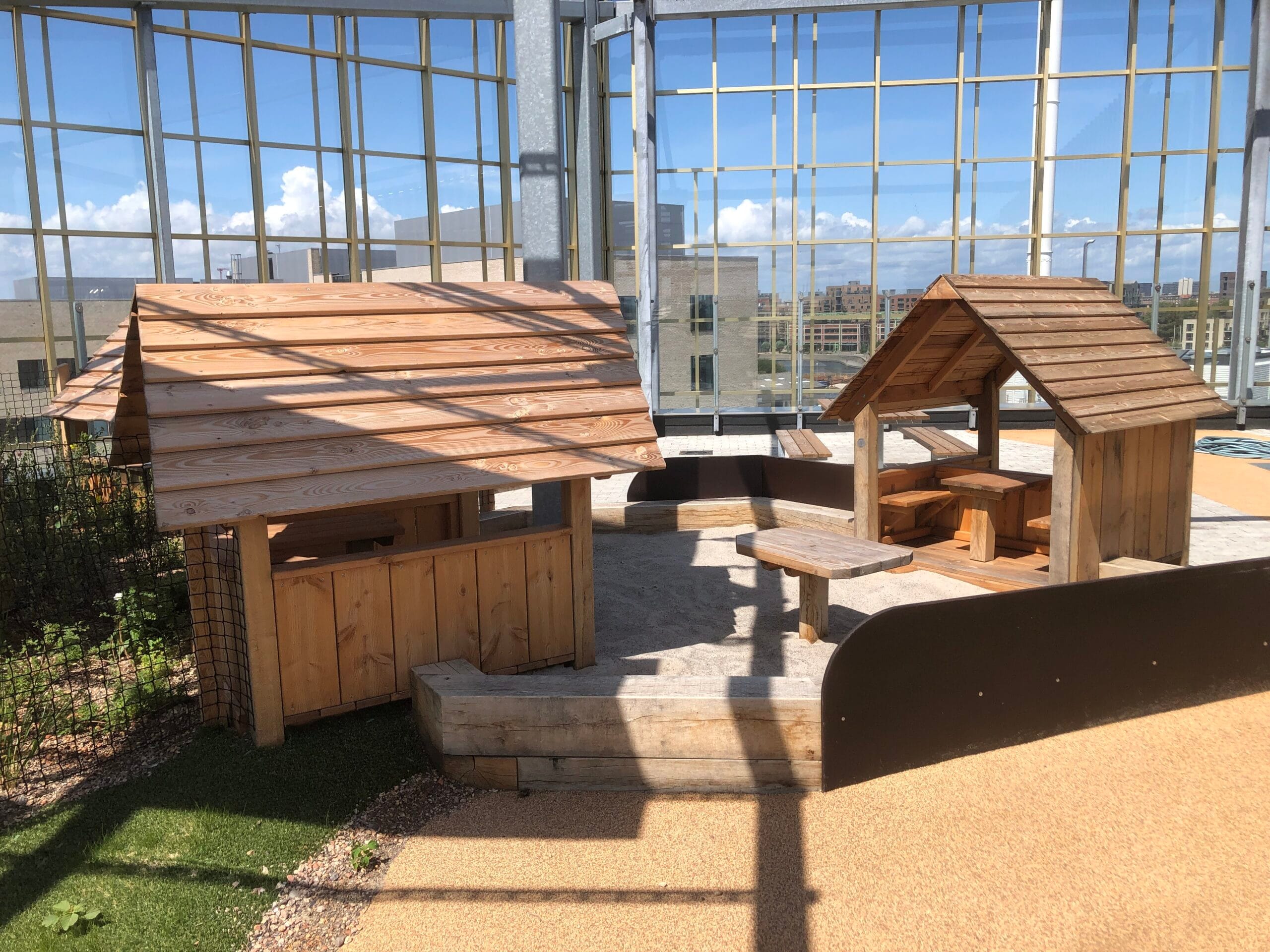
The building is elevated above ground level by columns and surrounds a large, central and open atrium, ByLab, with access from the street. In this way, the school is connected to the city, and local residents have access to the school’s outdoor spaces. ByLab functions as an outdoor area, learning environment, space for recreation and center for the upper school.
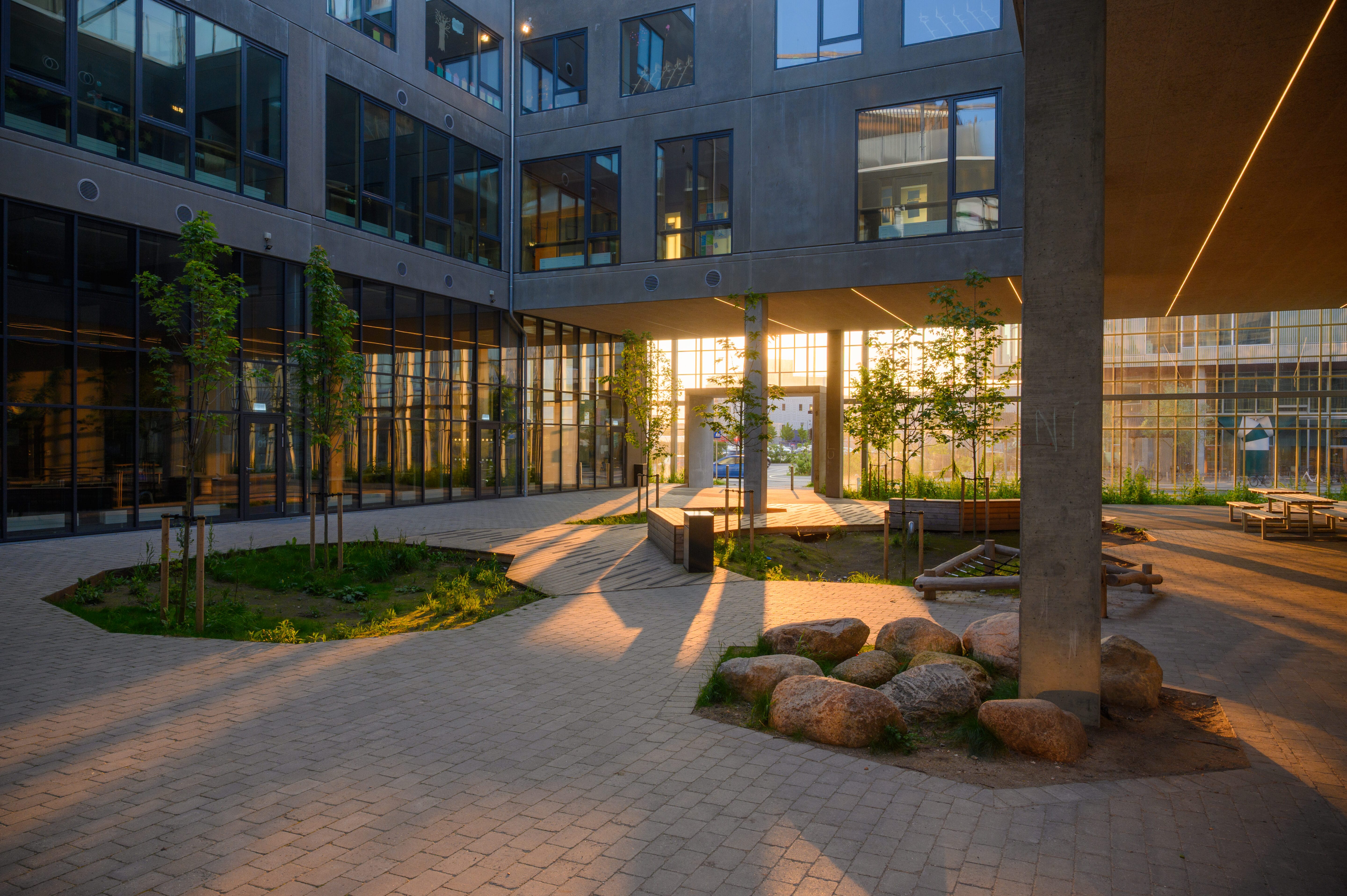
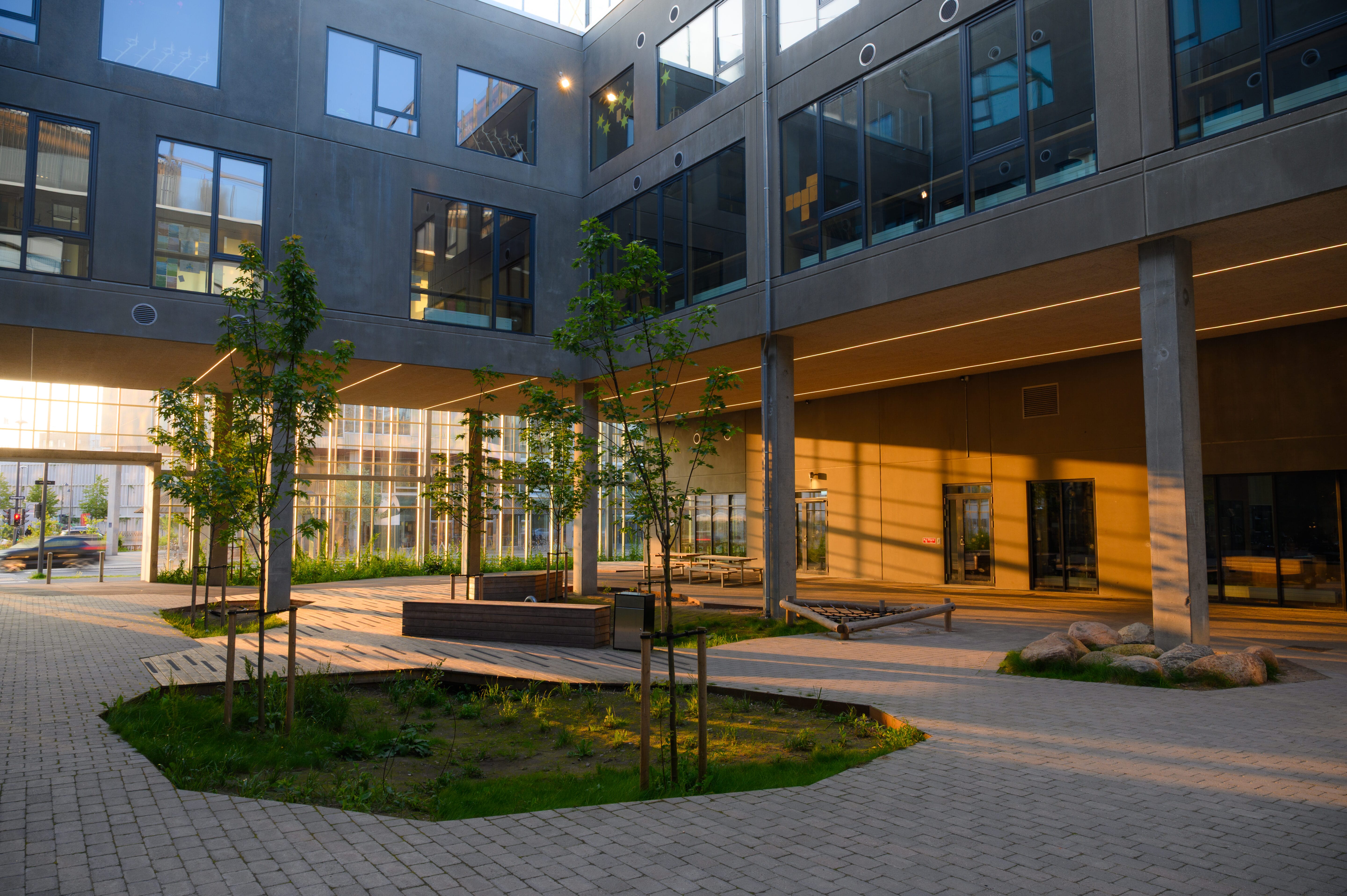
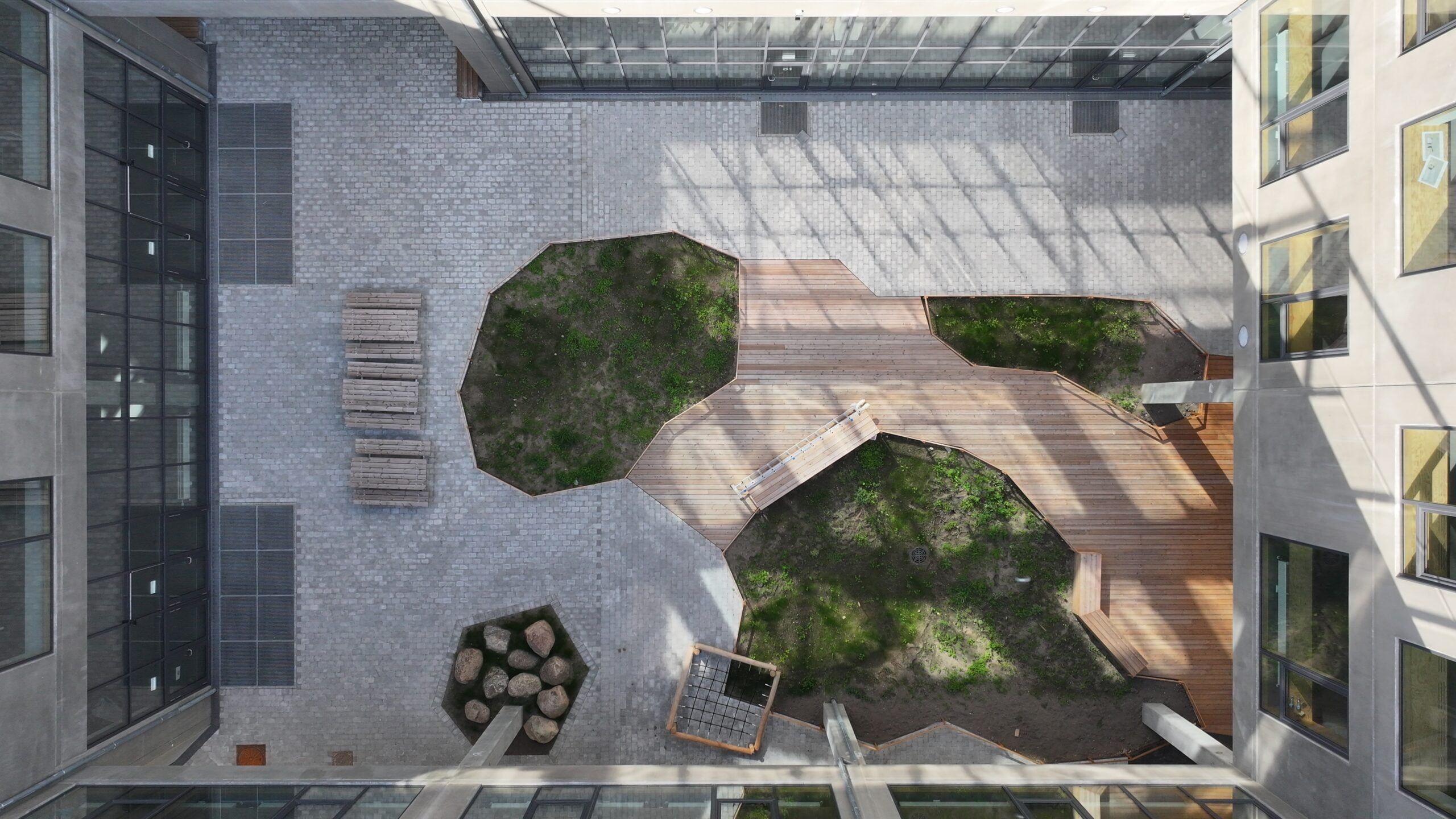
The design of the building and its landscape is adapted to the existing city environment. The school is placed close to a park, which the older students have access to. The soccer fields are placed in relation to the park, and local citizens can use both the park and the soccer field.
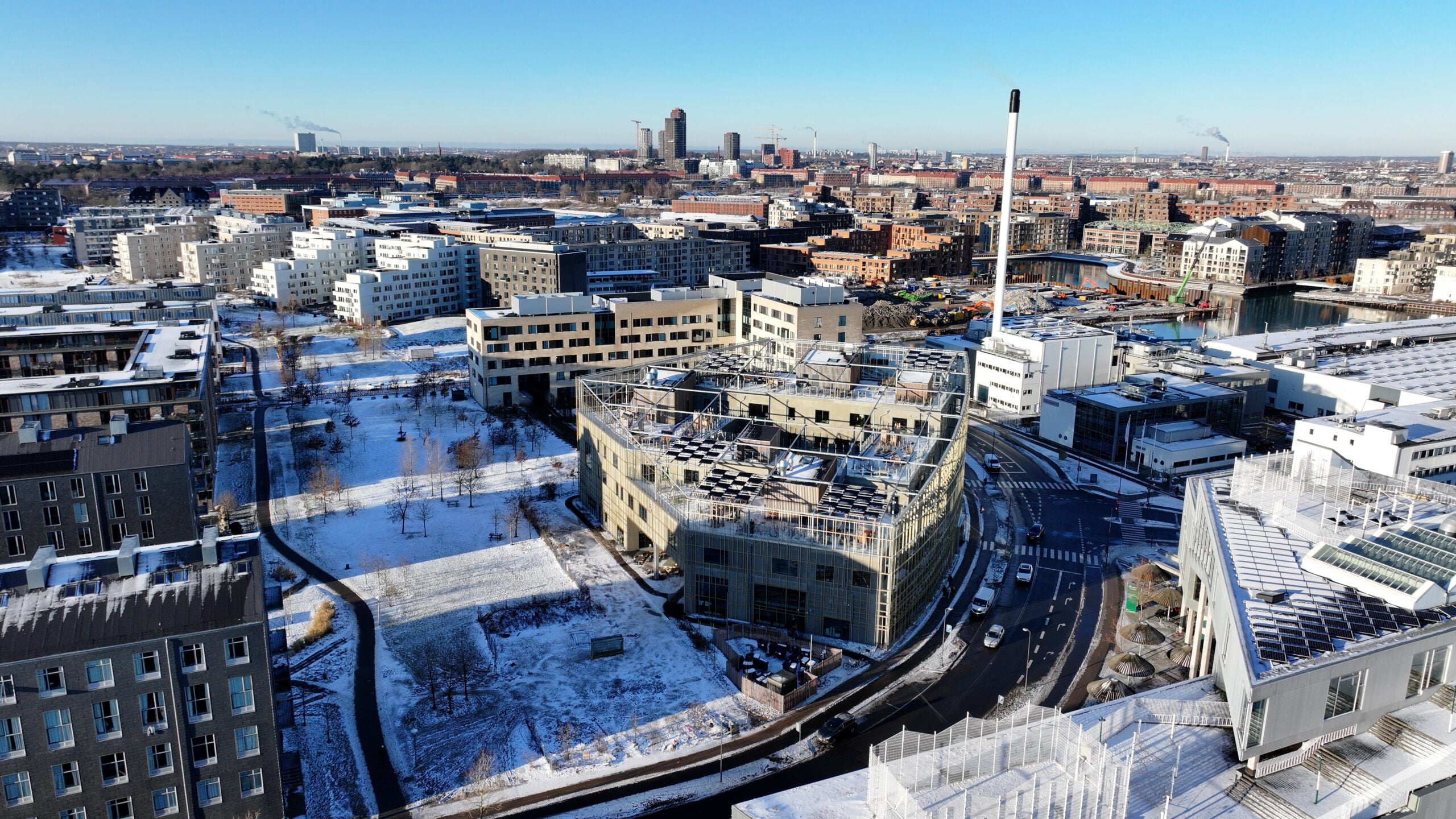
Want to learn more?
Contact Hans Kragh
hkr@kragh-berglund.dk
+45 81 72 74 53
