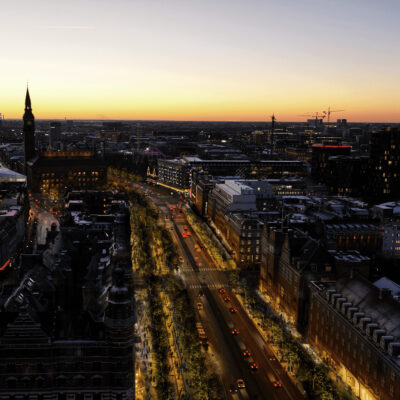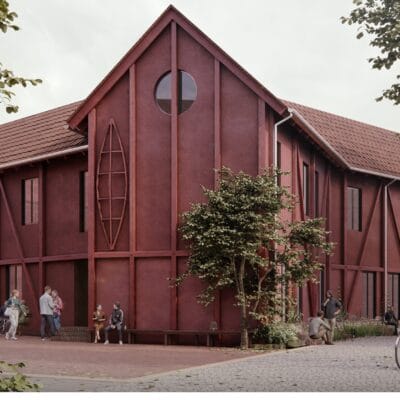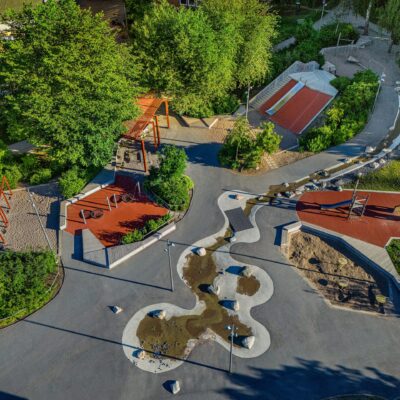”At Hvidovre Hospital, Kragh&Berglund have created a health-promoting landscape intended to reduce stress for patients and their visitors.”
Hvidovre Hospital
Category
Location
Hvidovre, Denmark
Client
Region Hovedstaden
Collaboration
SHL, LINK Arkitektur, Arkitektgruppen Aarhus
Contract period
2012-2022
Contact
Christian Restorff-Liliegreen
Landscape area
24,000 m2
Construction Cost
2,800,000 DKK
Image Credits
DronePixels, Kragh Berglund
In Hvidovre, Kragh&Berglund has designed the new extension and plan for Hvidovre Hospital in collaboration with Schmidt-Hammer Lassen and LINK Architecture. The extension consists of a new emergency room as well as new departments for obstetrics and cardiology, while the landscape project includes a new arrival zone, multiple inner courtyards for patients, visitors, and staff, and a large rainwater drainage project on the hospital parking lot.
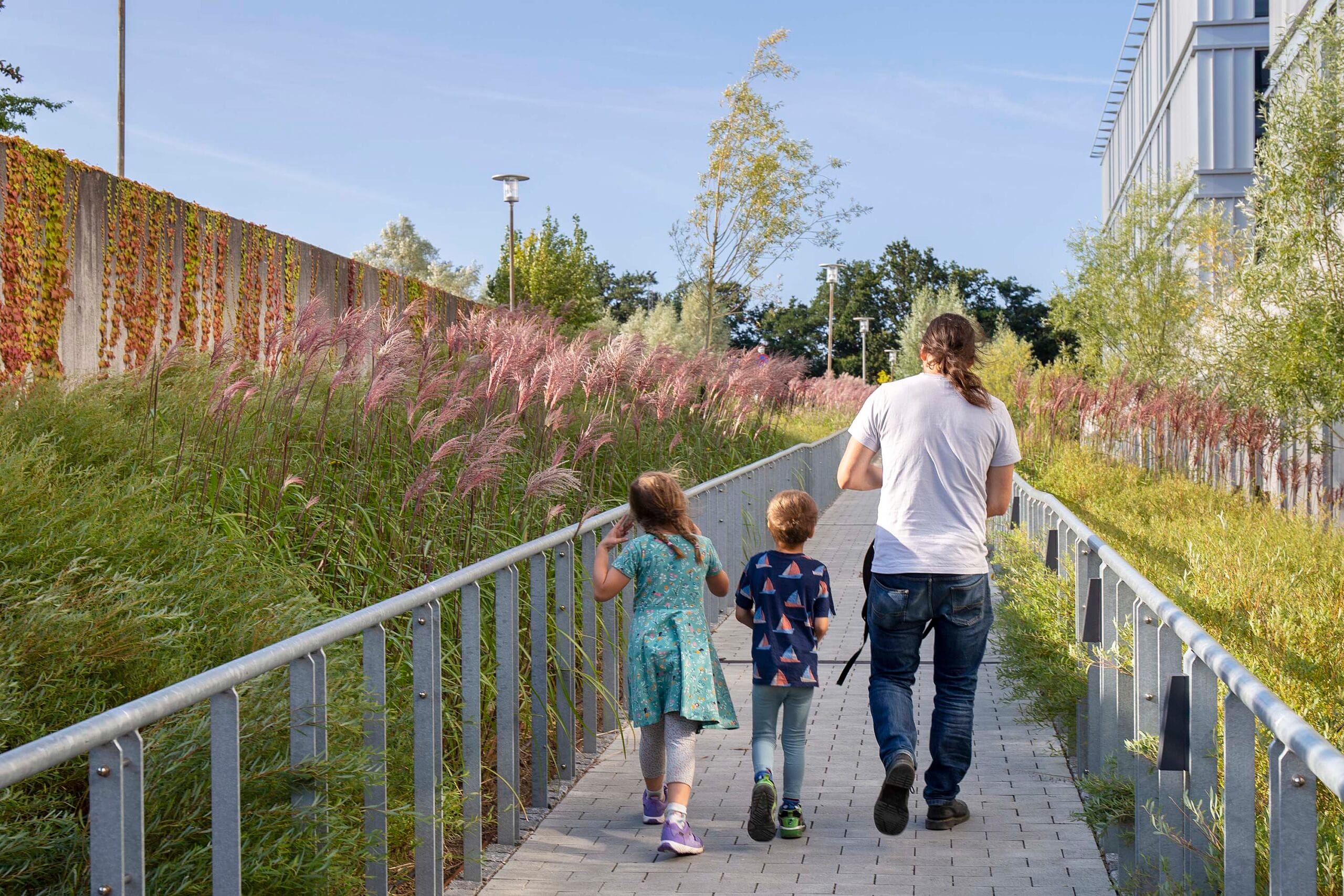
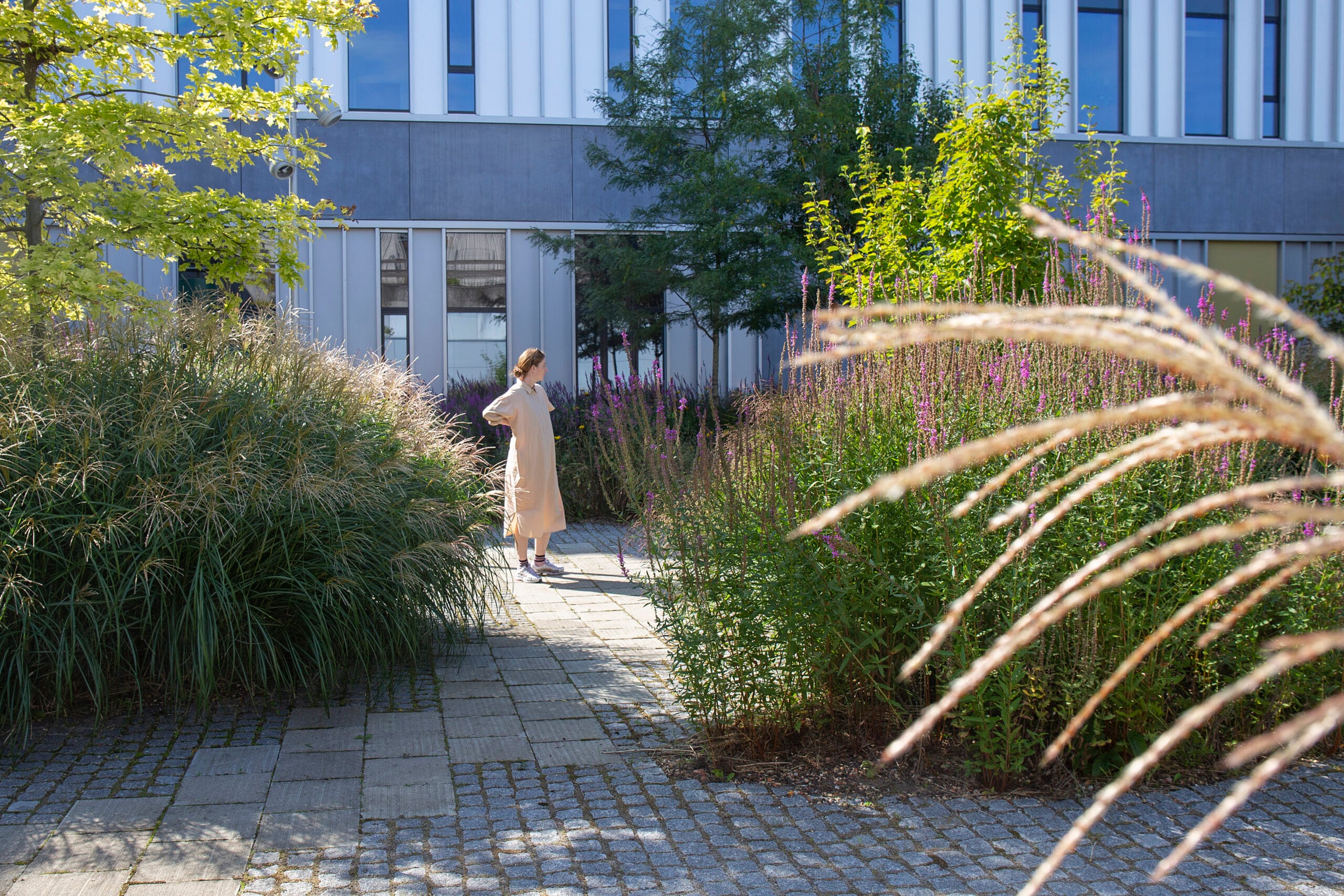
At Hvidovre Hospital, Kragh&Berglund have created a health-promoting landscape intended to reduce stress for patients and their visitors. The project consists of 15 inner courtyards of different sizes and characteristics. Various types of plants define each space and unique “lowered gardens” give patients, visitors, and staff an opportunity for privacy and calm in an open landscape. Since being hospitalized inevitably gives rise to strong feelings, calming natural surroundings can redirect the patients’ thoughts away from the hospital environment and create positive, familiar associations. The courtyards vary between open common spaces and more intimate private niches.
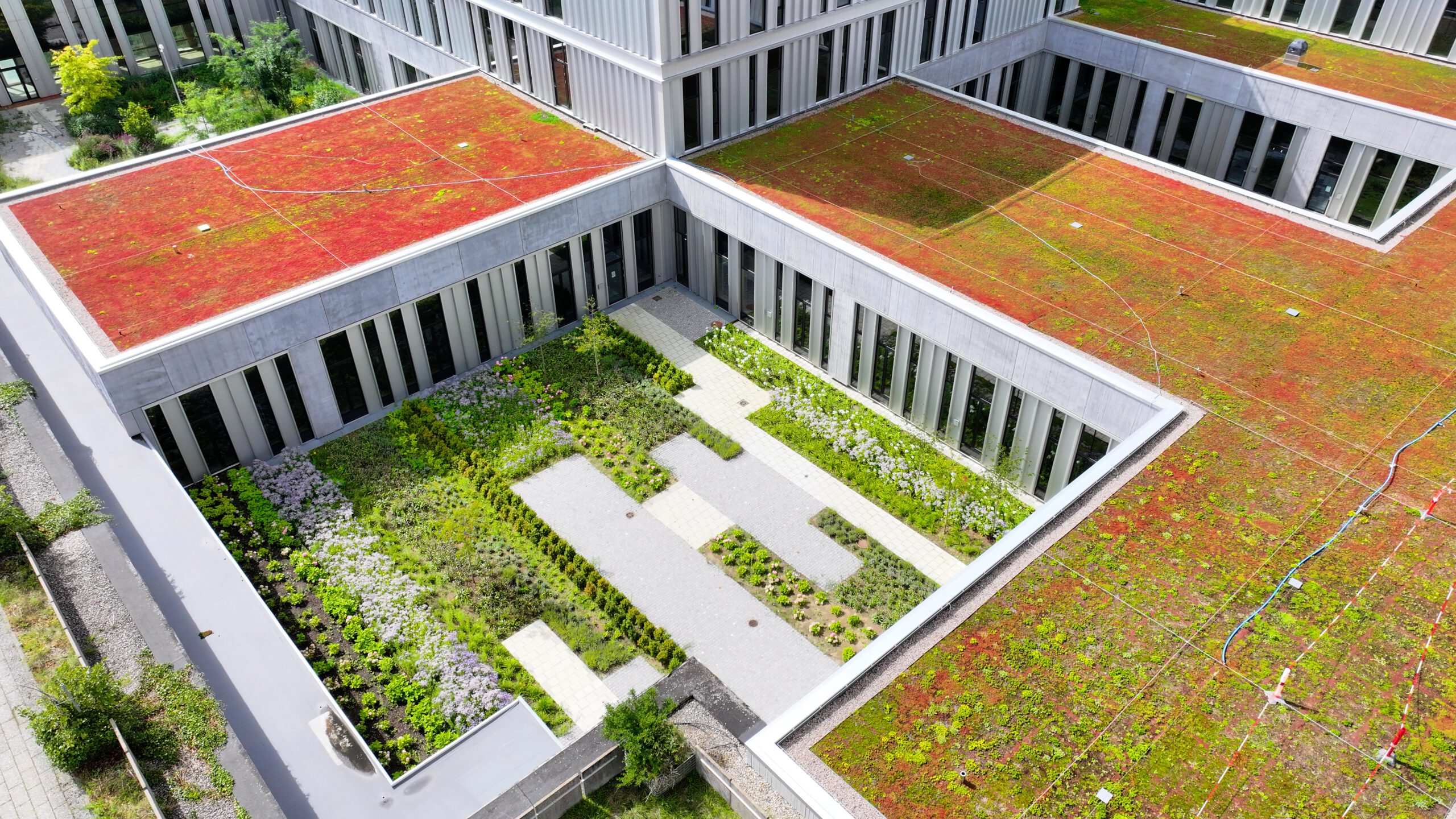
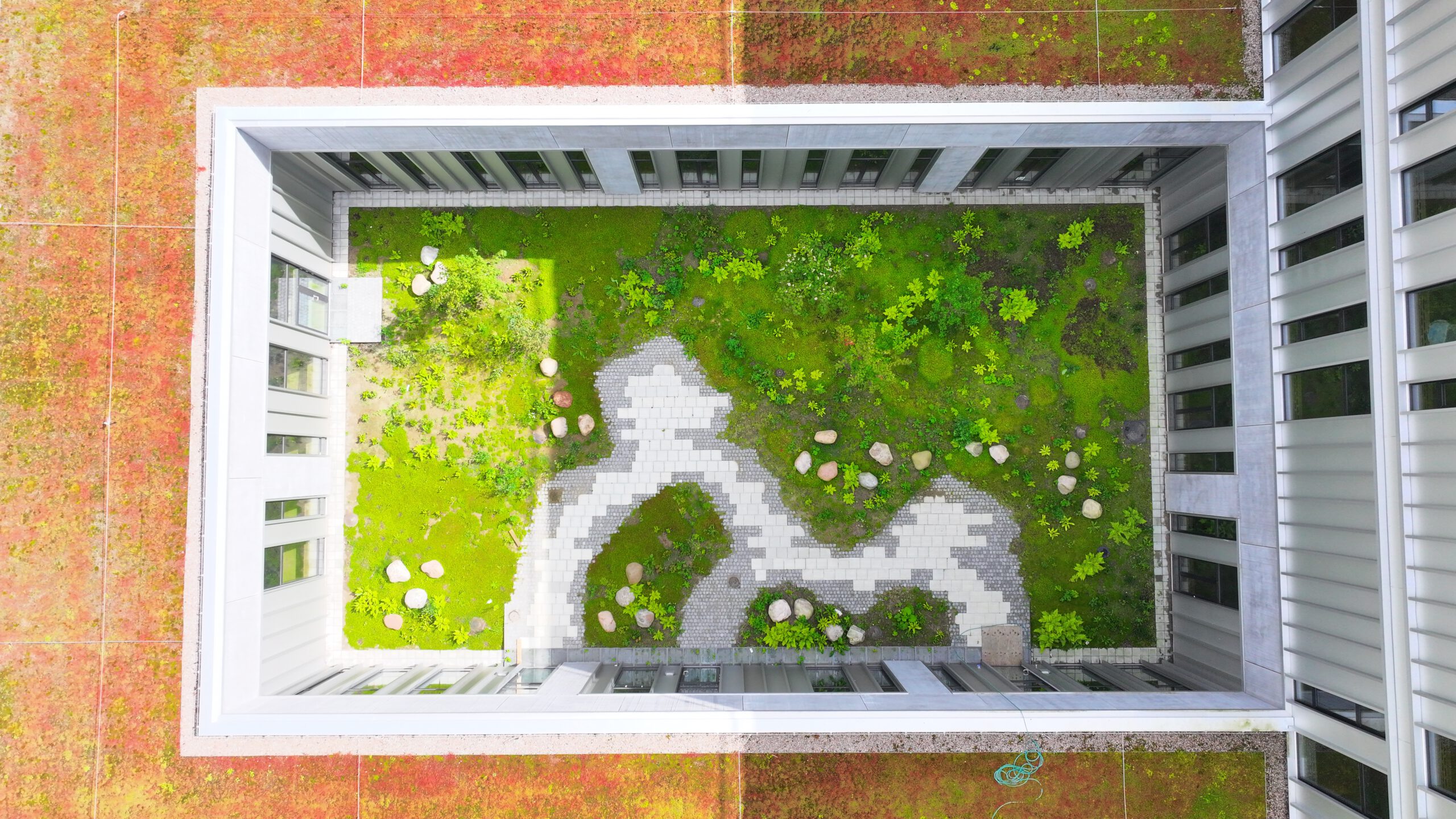
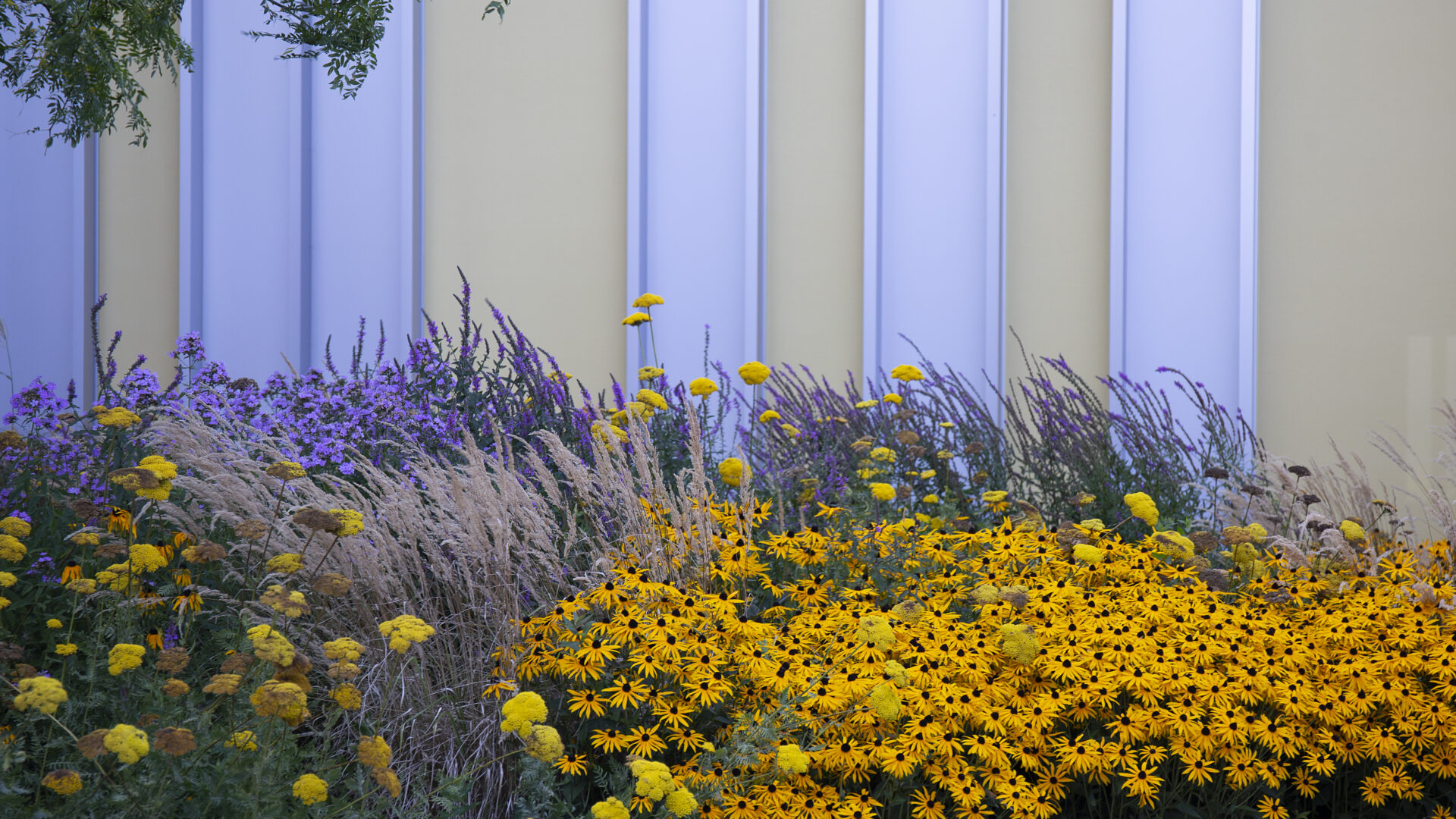
The hospital forecourt has also been expanded with new levels, green walls, and generally a more open and inviting arrival situation. Possibilities for pauses and rest have been integrated everywhere in the landscape.
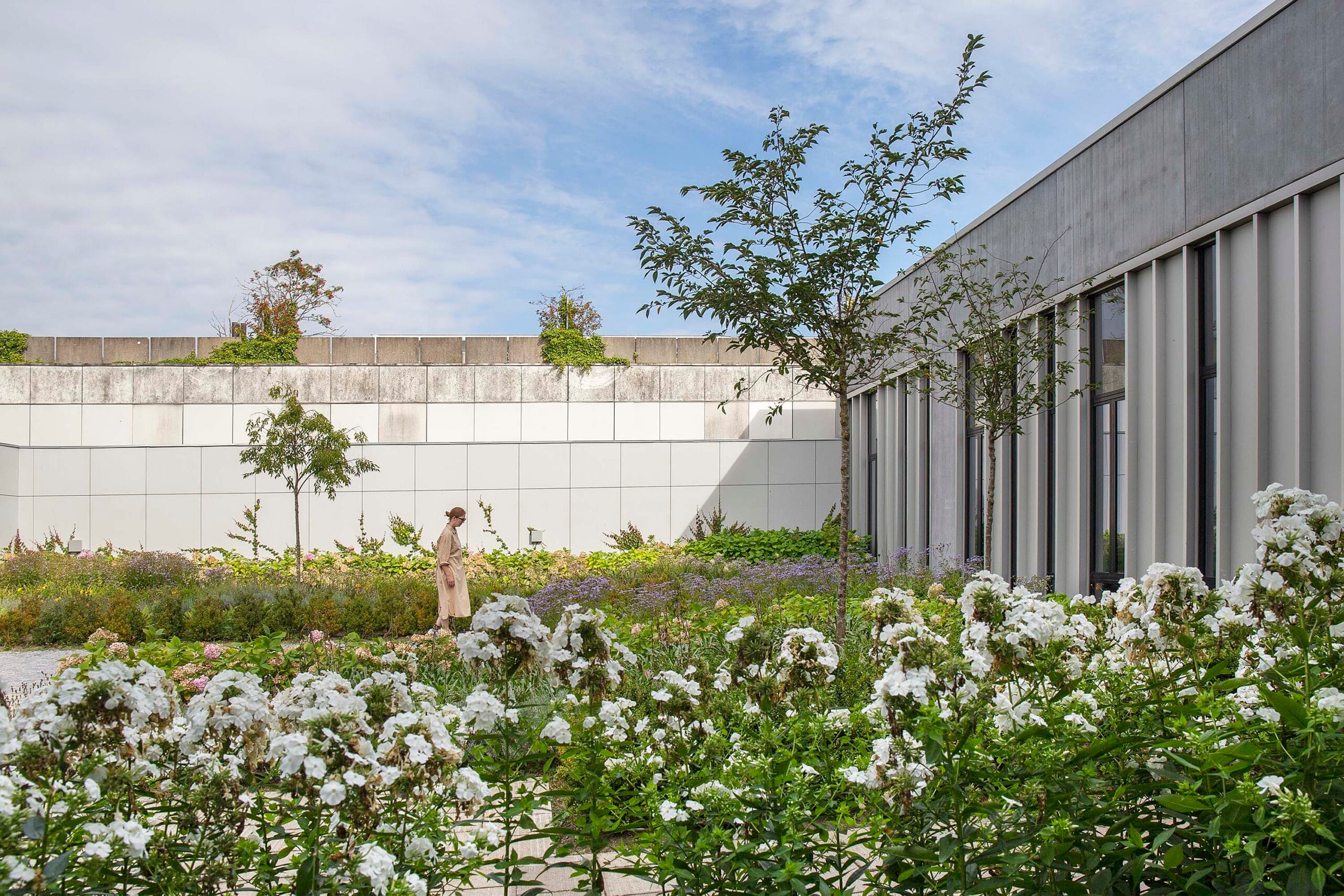
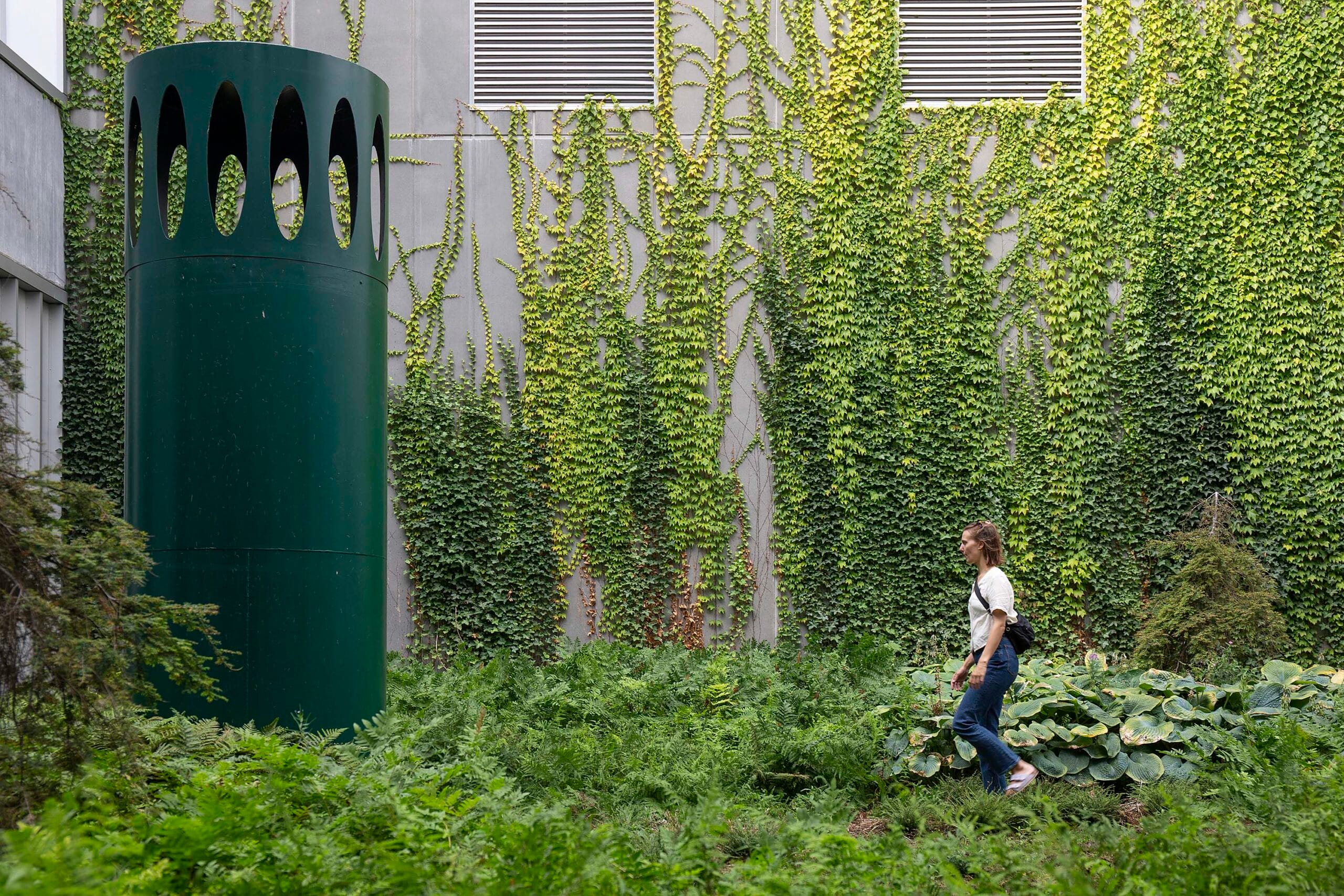
We focused on improving the connection between new and existing areas and emphasizing accessibility and wayfinding through the hospital’s large area. Parking and arrival are planned in a way that makes it easy for visitors, patients, and staff to find parking spots.
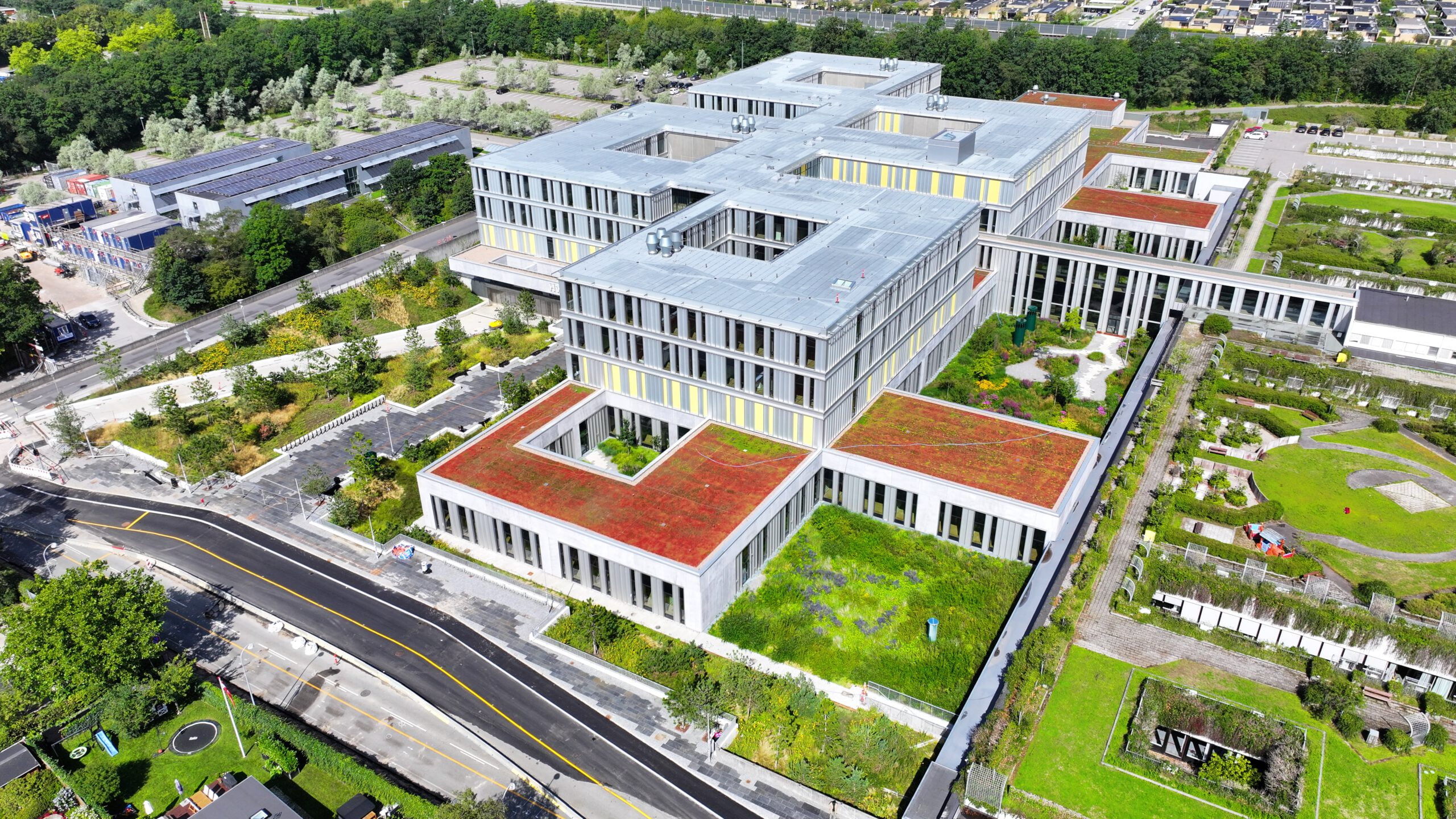
In addition to the design of the forecourt and the new courtyards, Hvidovre Hospital also wished to rethink their parking spaces in a way that would have a positive impact on the local environment and safeguard the hospital against the challenges associated with climate change. The challenge was to develop an effective solution within a very modest budget. Kragh&Berglund managed this issue simply and cheaply by furnishing the parking lot with 150 new willow trees that can absorb large quantities of both rainwater and CO2. Over the course of 20 years, the trees will absorb an estimated 140 tons of CO2 and almost 5 billion liters of rainwater. The trees are intended to turn the parking lot into a beautiful forest, which will have a positive effect on the local environment and biodiversity.
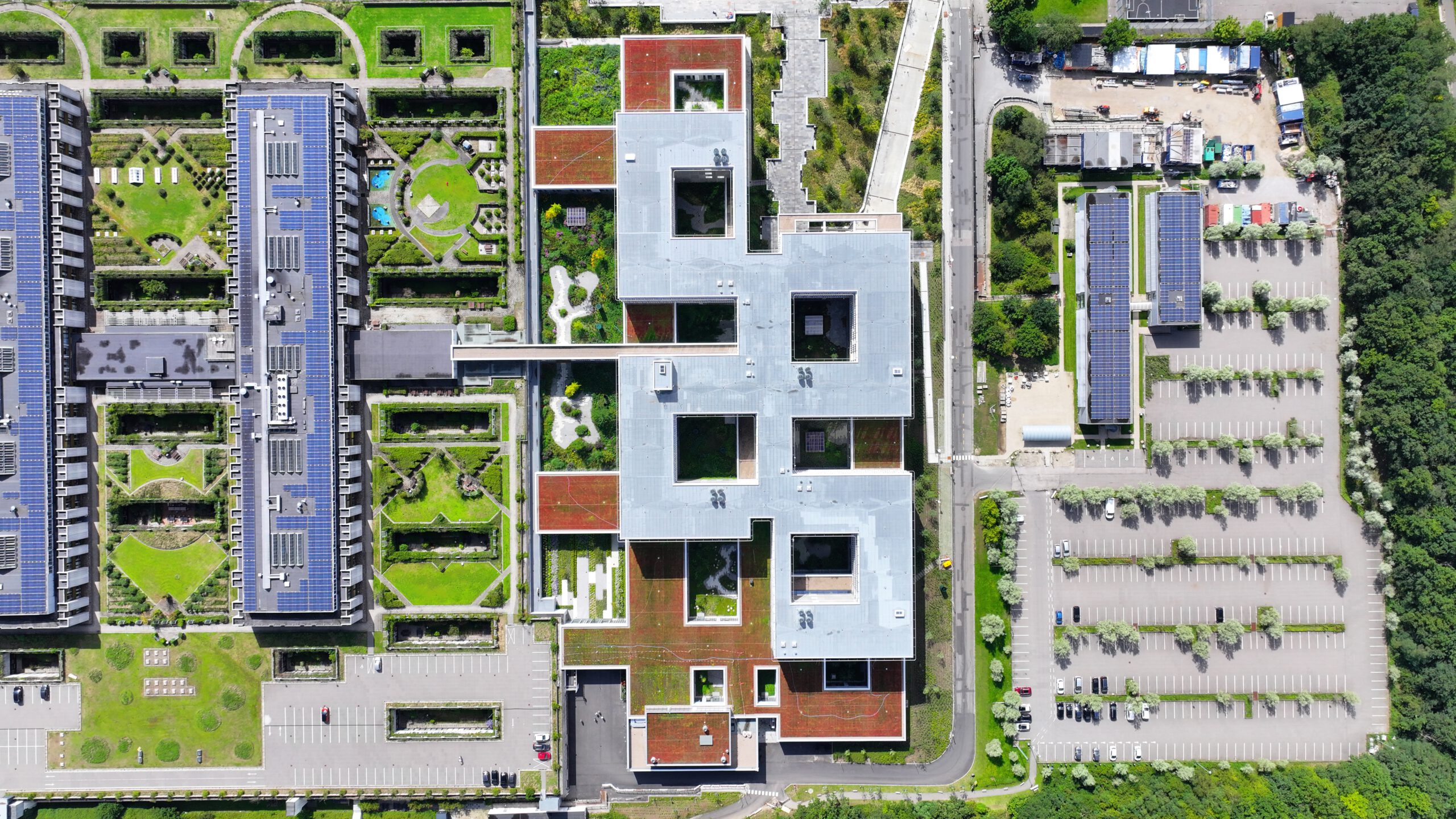
Competition winning proposal, 2012.
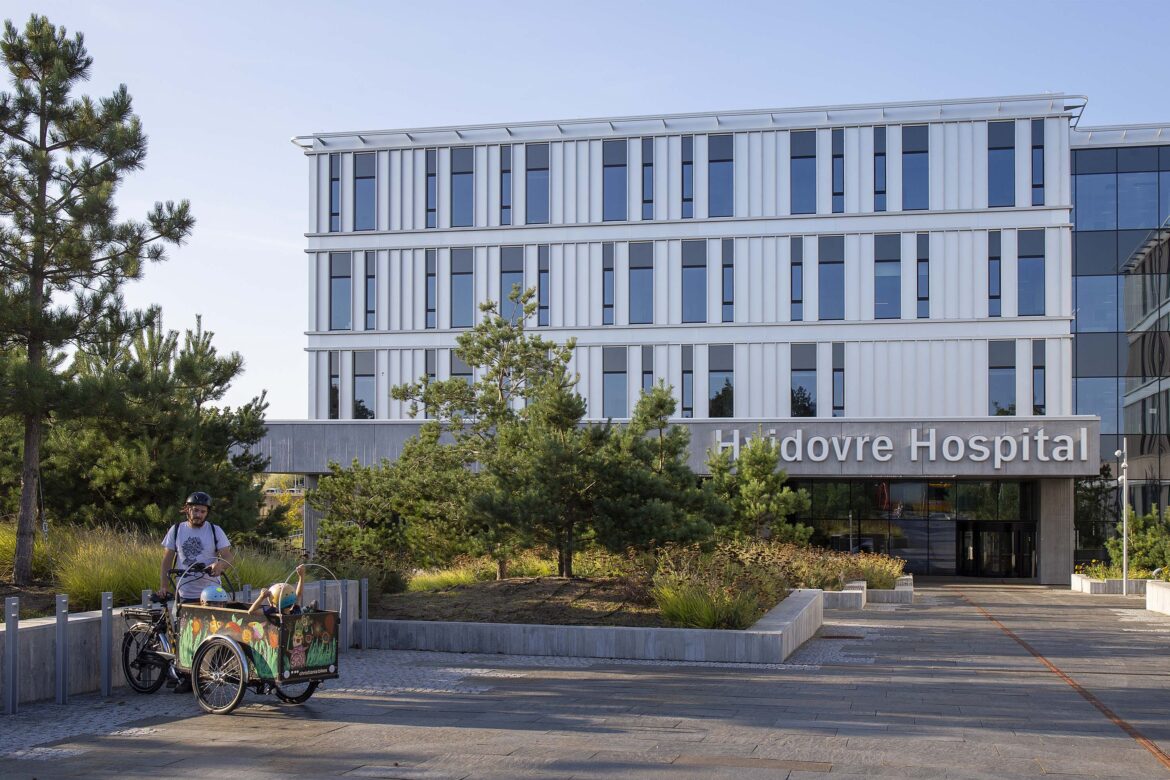
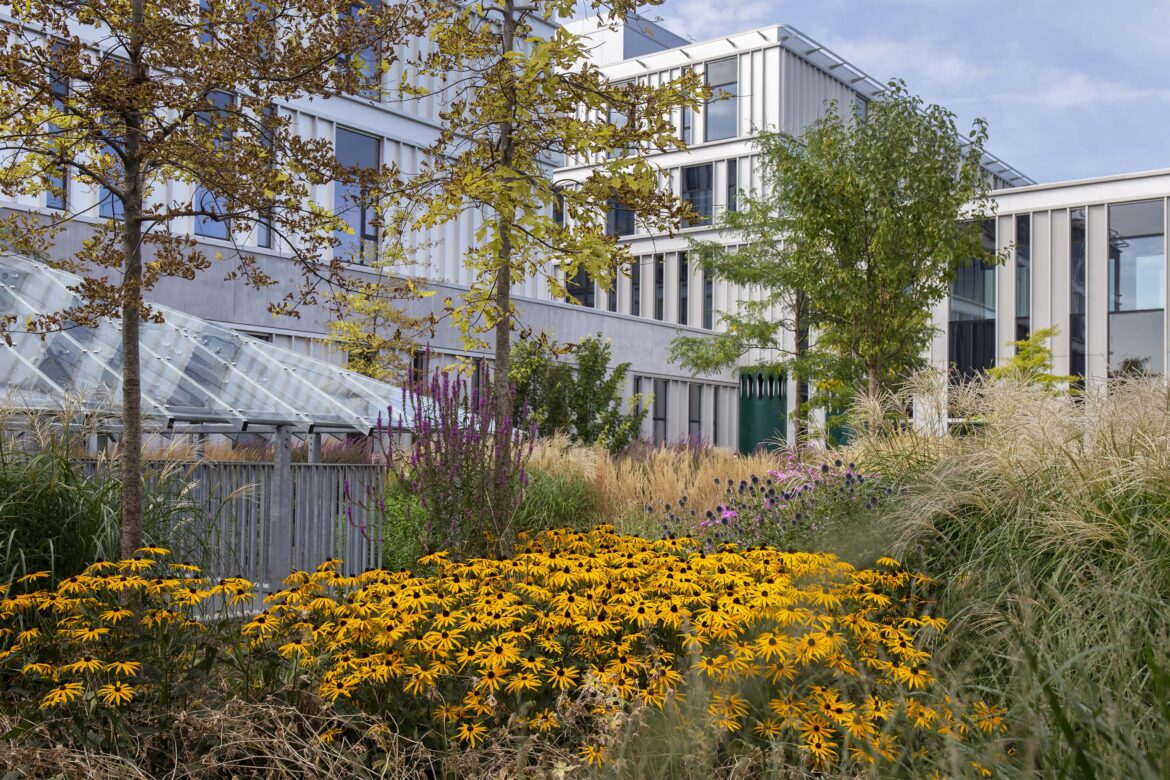
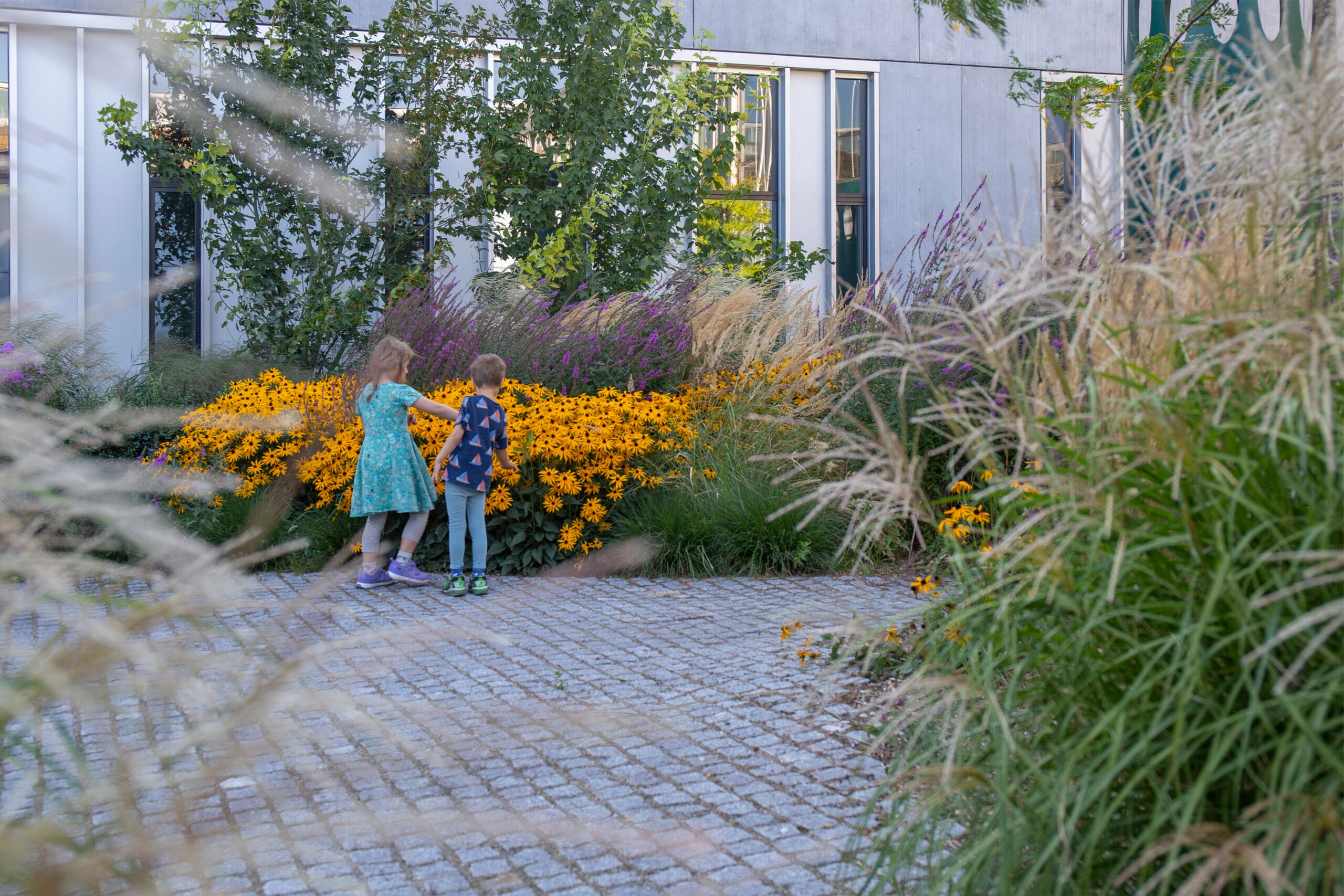
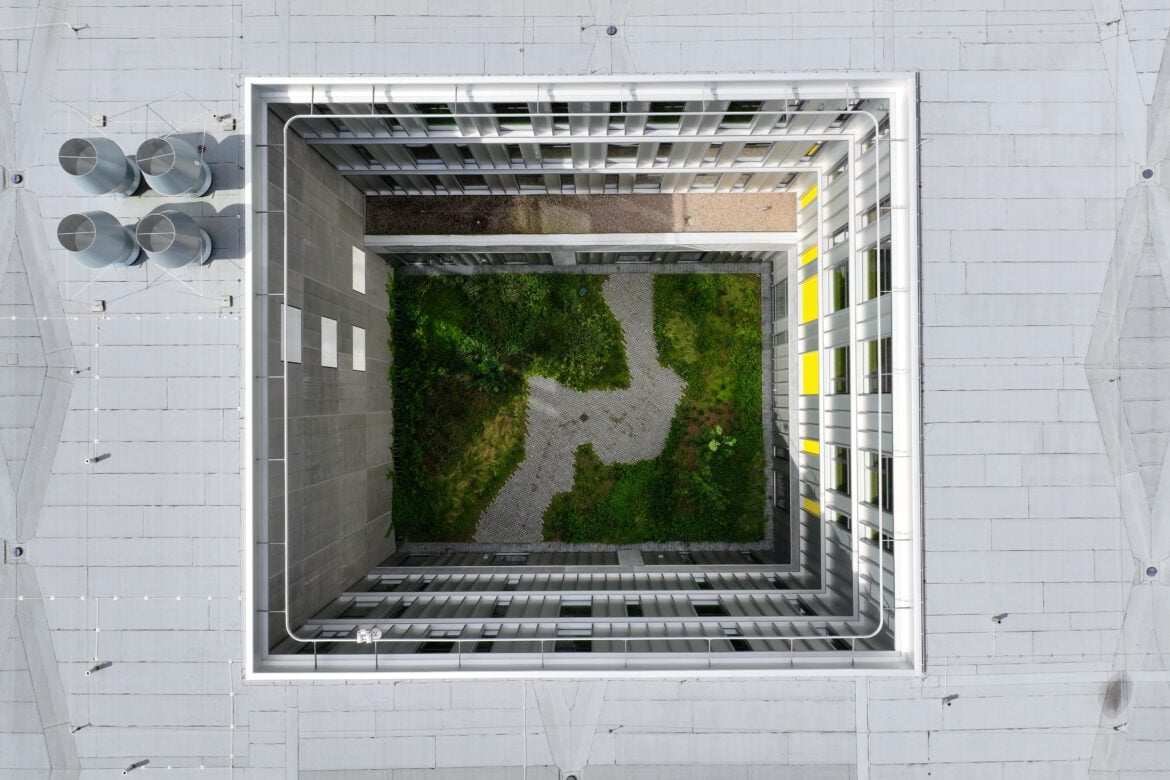
Want to learn more?
Contact Christian Restorff-Liliegreen
crl@kragh-berglund.dk
+45 81 72 74 49
