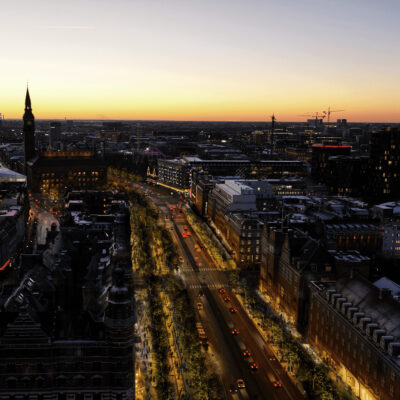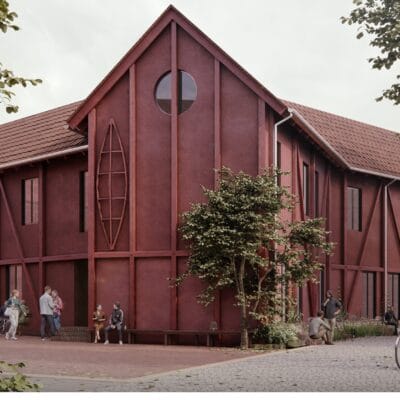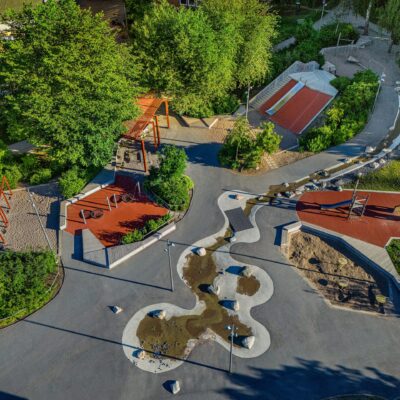Gentofte Sports Park
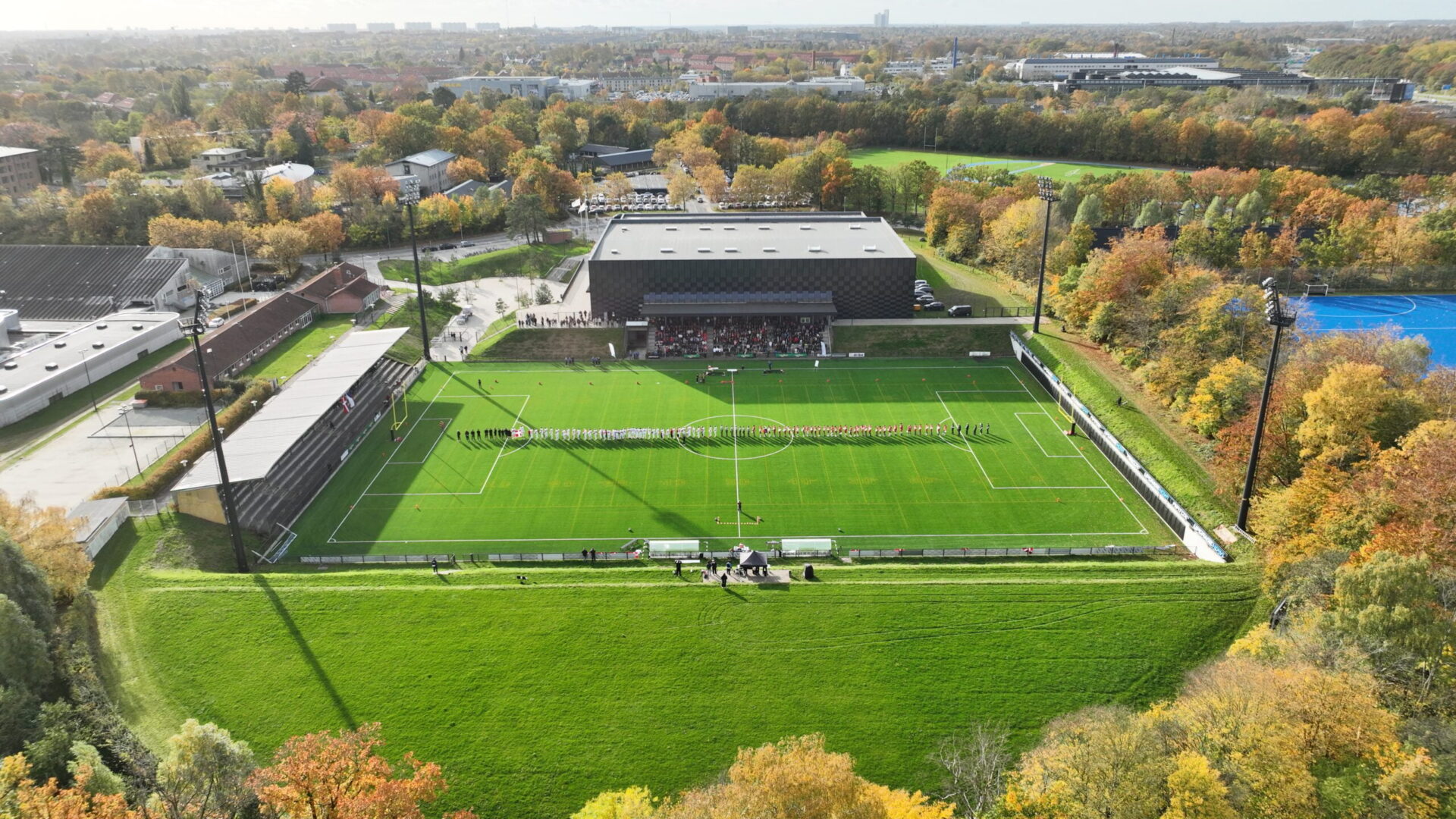
Category
Location
Gentofte, Denmark
Client
Gentofte Municipality
Collaboration
CCO A/S, NORD Architects, Oluf Jørgensen, Balslev
Contract period
2012-2015
Contact
Hans Kragh
Landscape area
18,000 m2
Construction cost
Image Credits
DronePixels
In connection with the renovation of Gentofte Sports Park, Kragh&Berglund was asked to design the new surroundings to the sports centre.
When arriving at the sports park, visitors are led towards the heart of the sports centre, the entrance area, which is lowered in terrain level compared to sports centre and the surrounding areas in line with Arne Jacobsen’s original design from 1936. The open space is reserved for pedestrian and cyclists, and it is climate-proofed to withstand heavy rain.
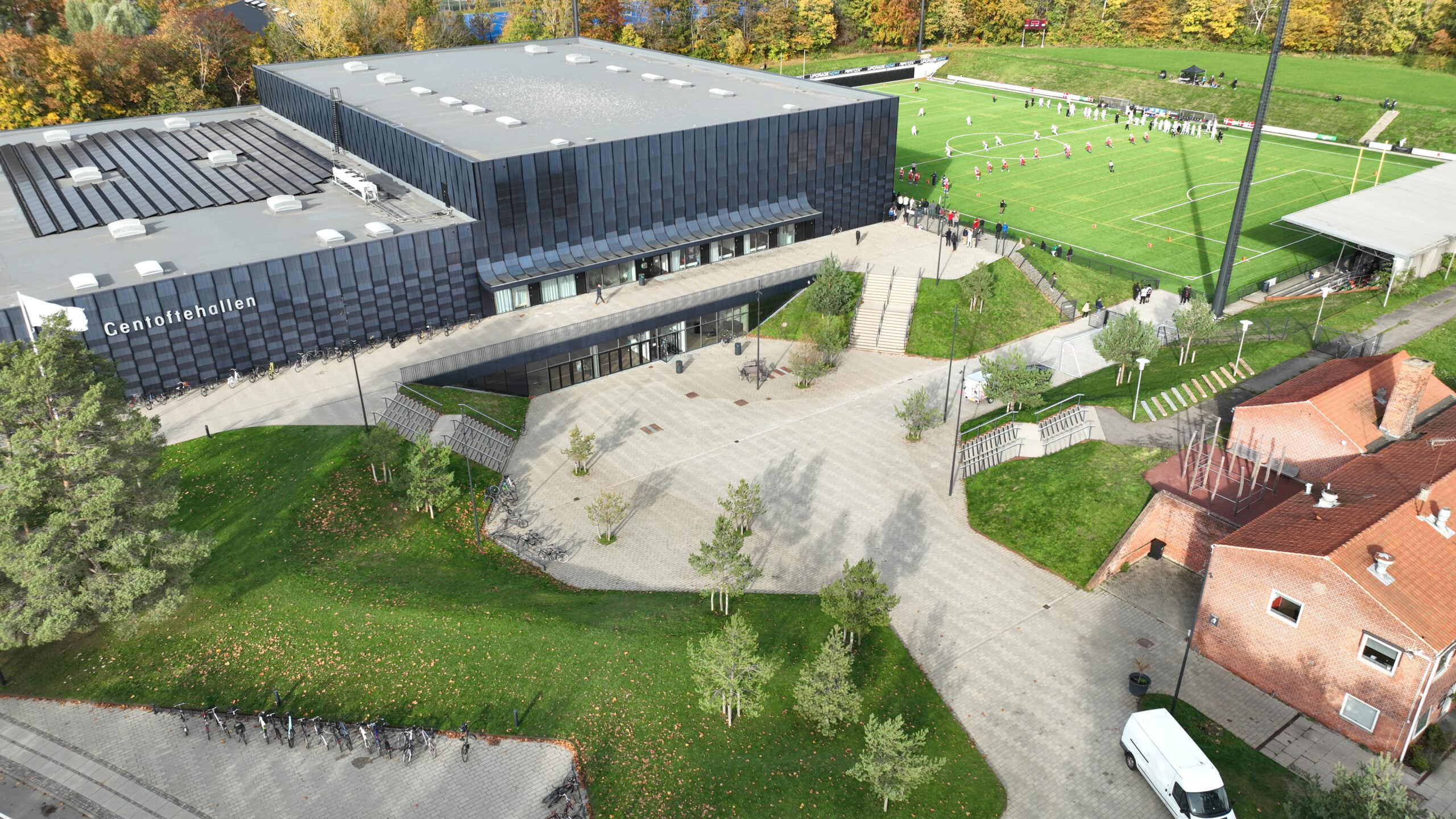
The new Gentofte Sports Park with its distinctive outdoor spaces creates a recognisable landmark for organised association life in Gentofte Municipality.
In front of the arrival area, a parking area is reserved for ‘Kiss n’ ride’, where parents and buses quickly can drop off guests for the sports park. Furthermore, Kragh&Berglund has improved the parking area to accommodate driving guests for larger events.
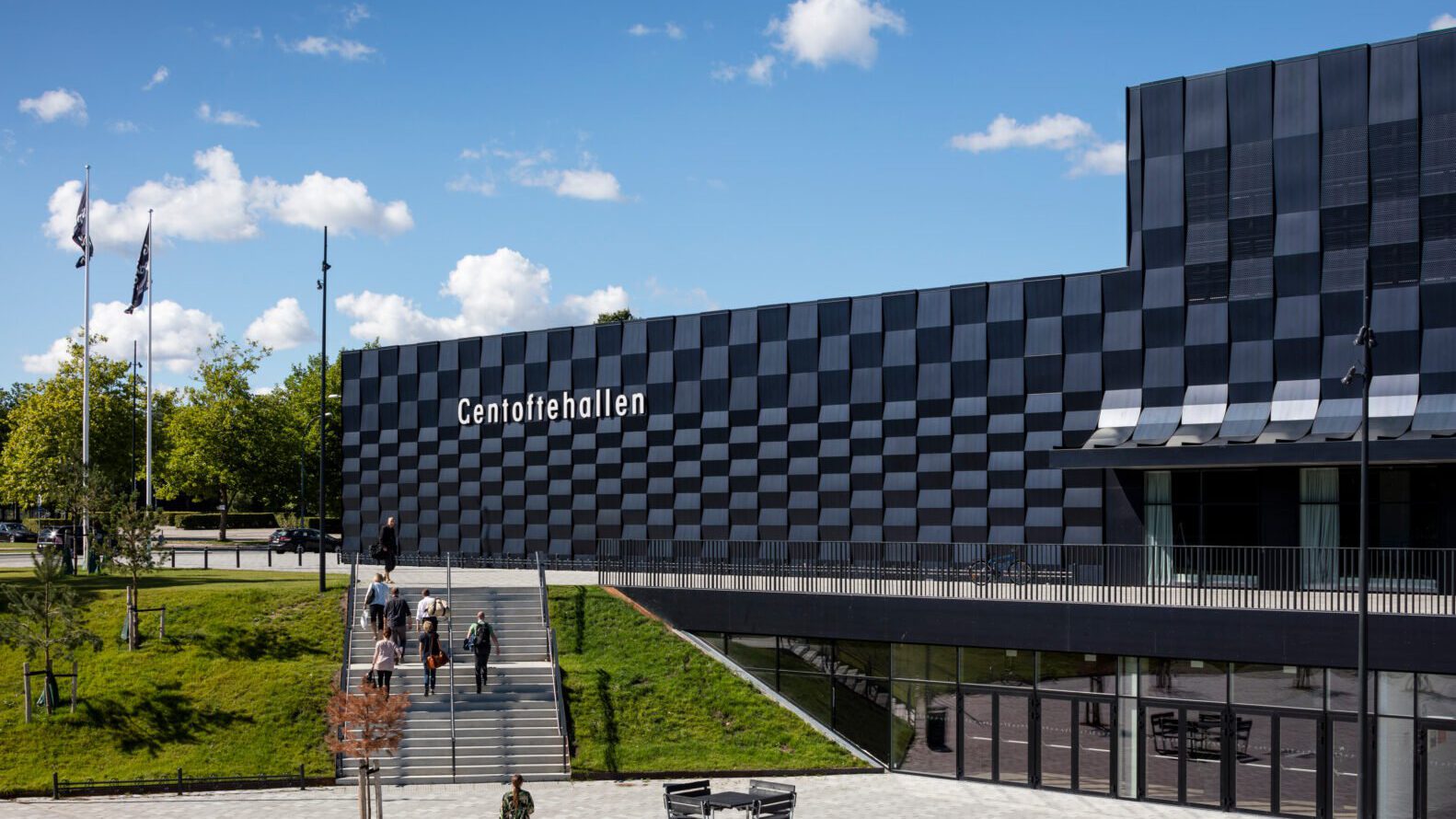
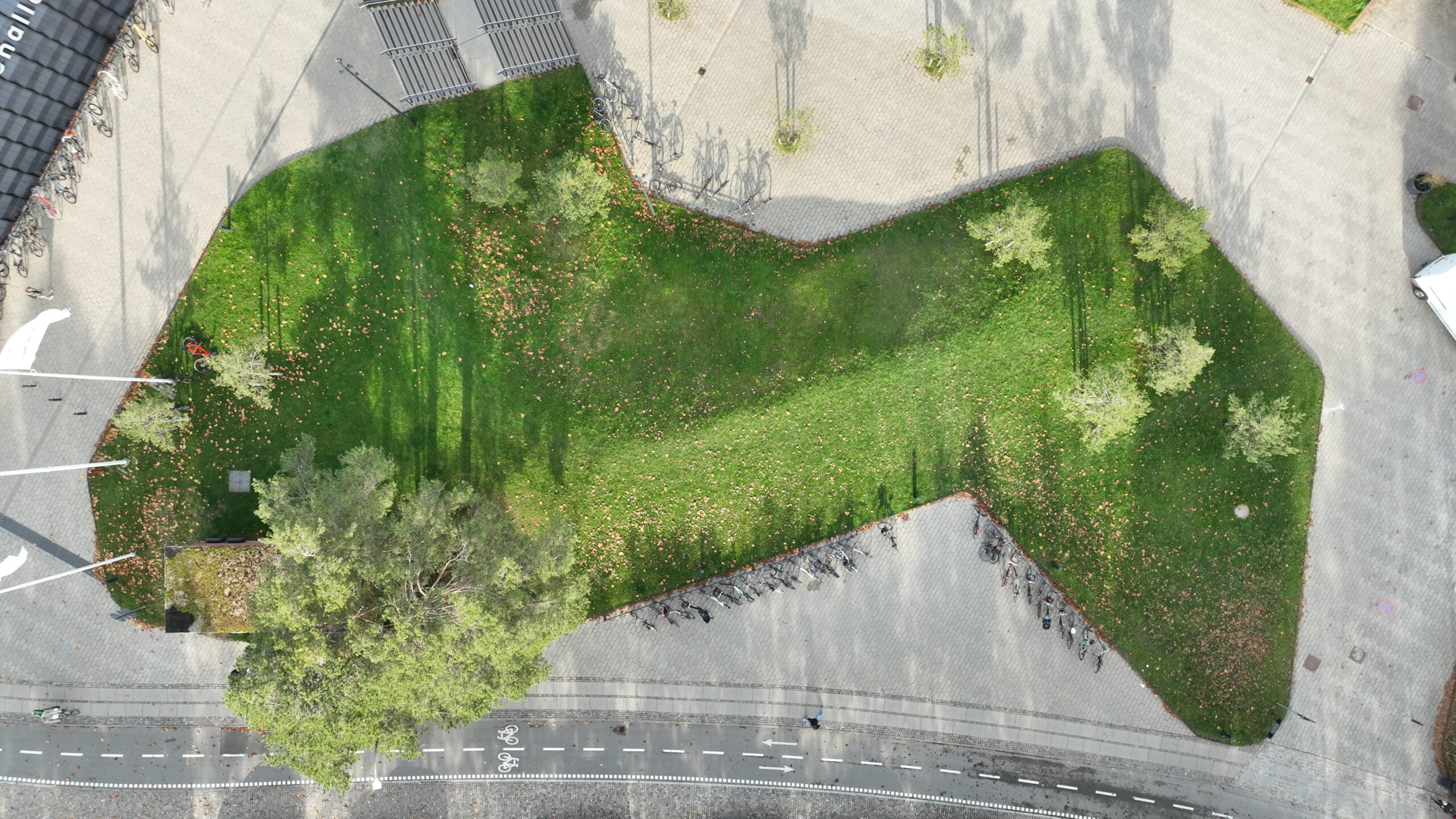
As a part of the comprehensive renovation, the football fields have been covered by professional artificial grass, ensuring optimal outdoor training throughout the year. New activity areas, including a new athletics facility, have been established. These areas are all connected by green areas, and there is ample room for spectators in the large grandstand.
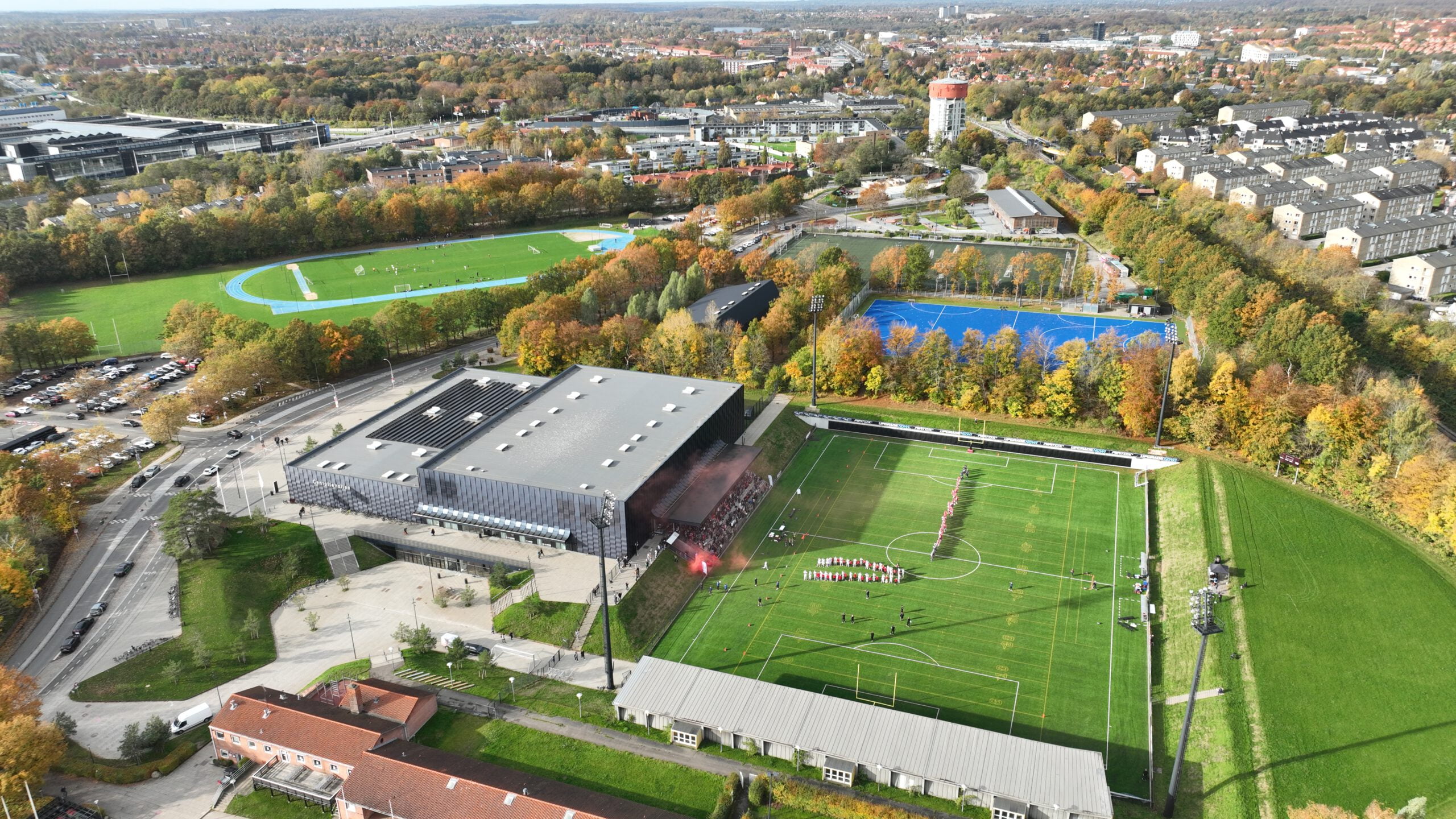
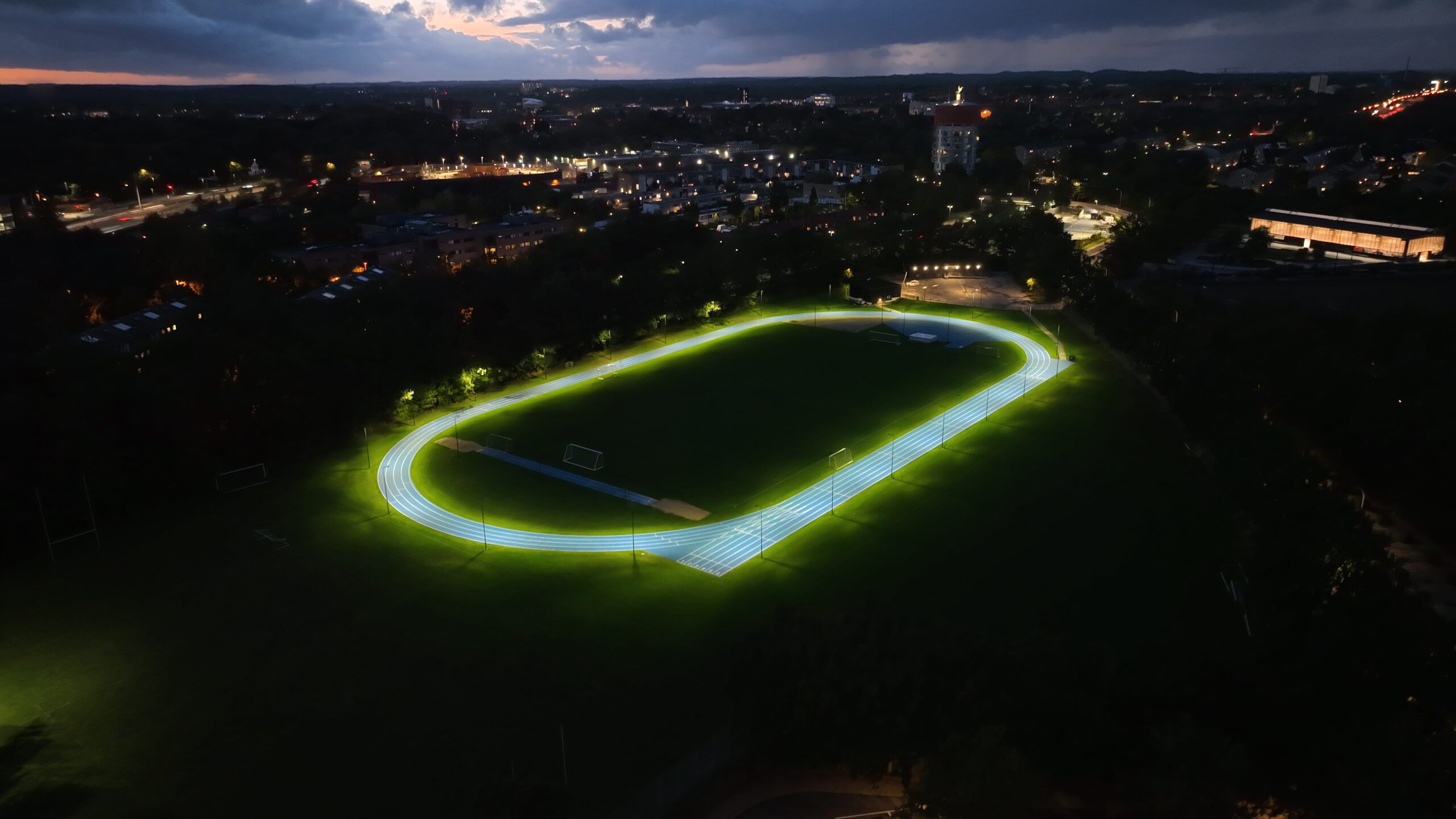
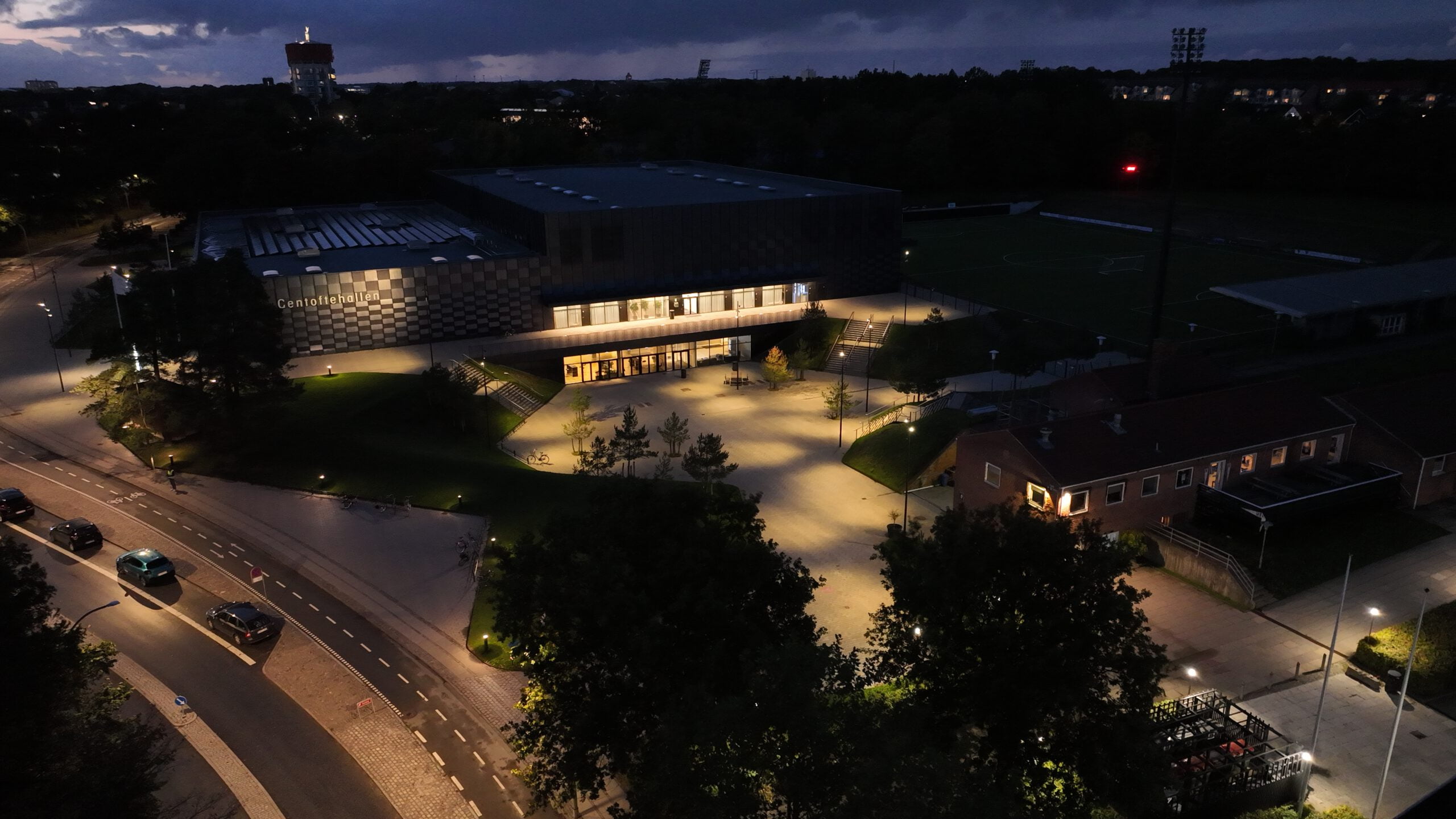
Want to learn more?
Contact Hans Kragh
hkr@kragh-berglund.dk
+45 81 72 74 53
