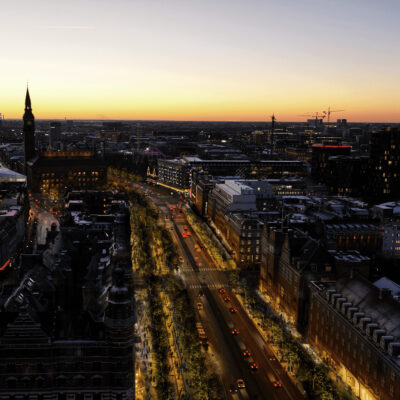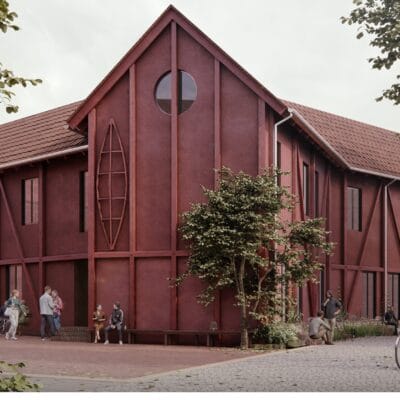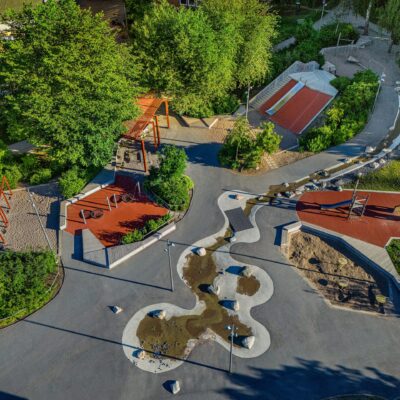Parkour Park Furuset
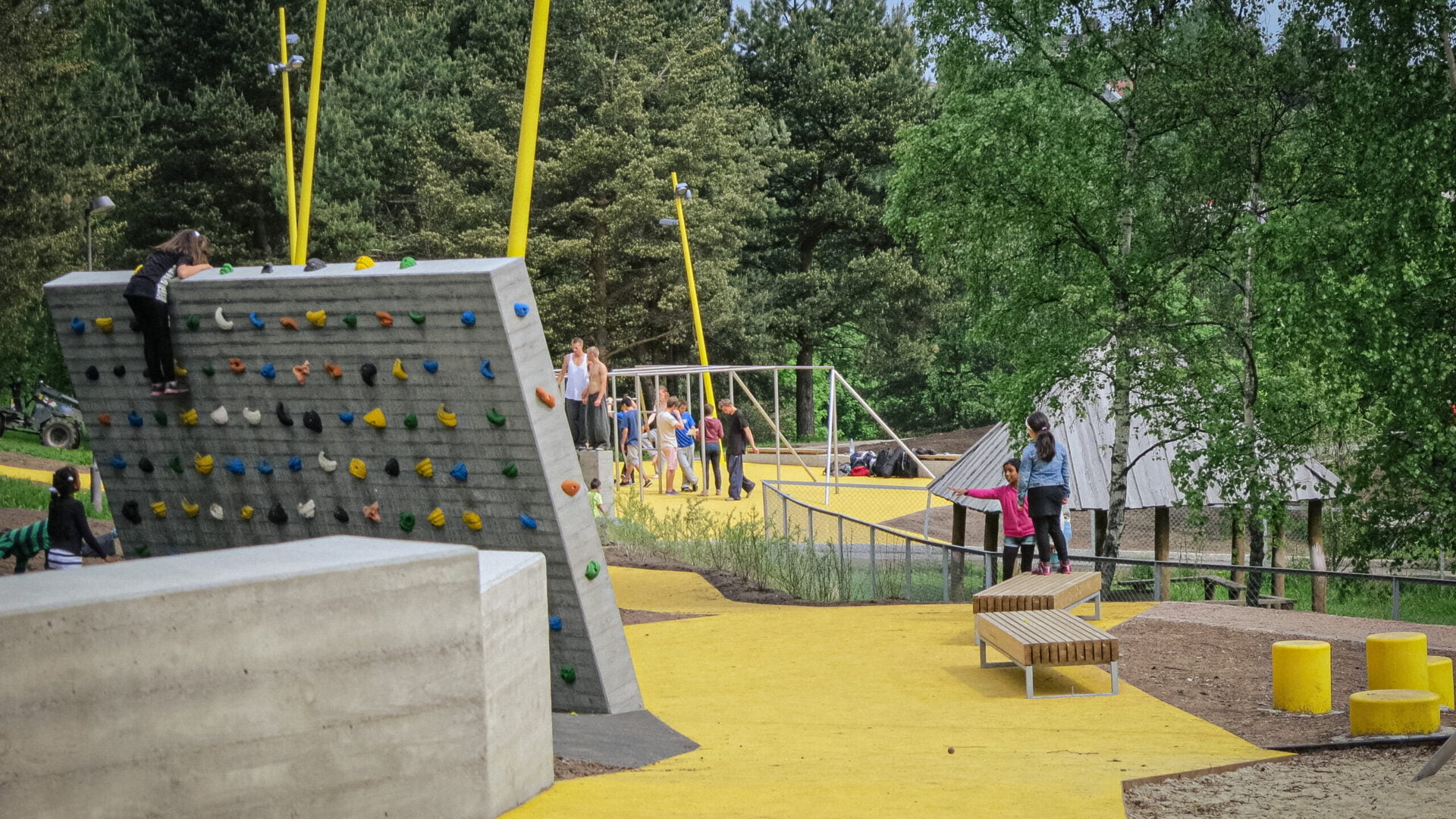
Category
Location
Oslo, Norway
Client
Oslo Municipality, Bymiljøetaten, Divisjon Friluft, Hege Saxebøl Moum, Projektlede, T 976 29 271
Contract period
2011-2013
Contact
Hans Kragh
Landscape area
2,000 m2
Construction cost
2,500,000 DKK
Image Credits
Kragh & Berglund
Furuset Parkour Park is the first of its kind in Norway. It demonstrates an ongoing shift in how youth are increasingly being acknowledged in planning processes, a new understanding of urban sports, unorganized sport activities and the experimentation of new and potential uses of urban space.
Furuset is located in Grorudalen, in the northesastern parts of Oslo. It is in the center of a multicultural area characterized by modern housing programs. The Parkour Park is located within a larger park project called Verdensparken, which aims to bring new values and meeting places to the Furuset area through a flexible programming of the landscape in the park. Within the park landscape that flows through the area, new relations and synergies are established, increasing local identity, inclusion and ownership.
The park represents a set of flexible uses, meeting places and art installations that are all part of the flowing movement through the park. The green space is flanked by buildings, a school and a kindergarten. It has become an asset for the children and youth in the area, that uses the area during all hours of the day.
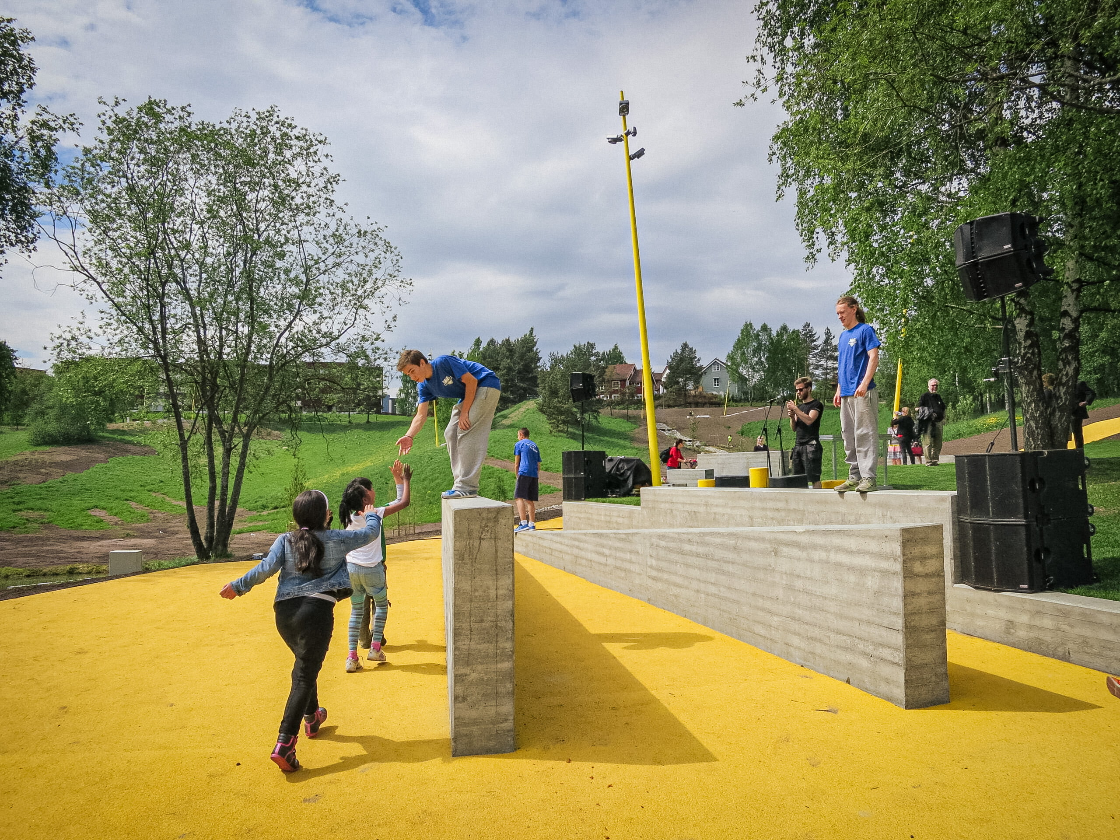
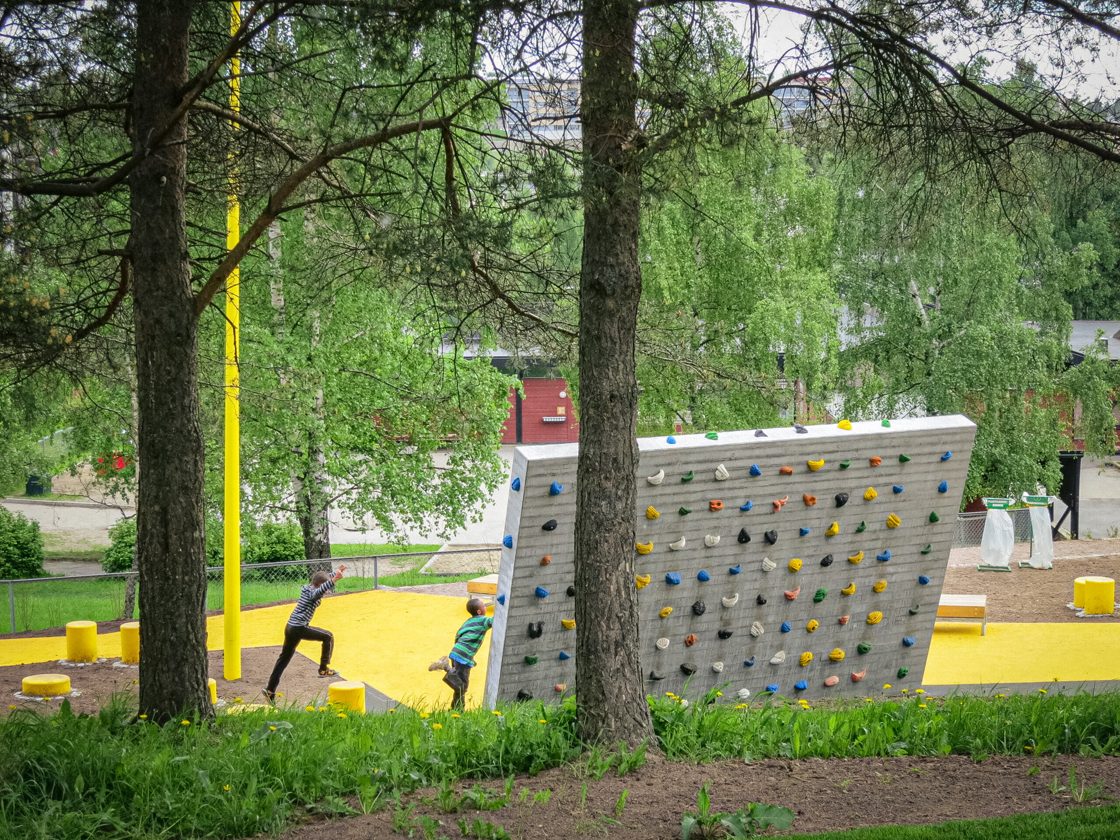
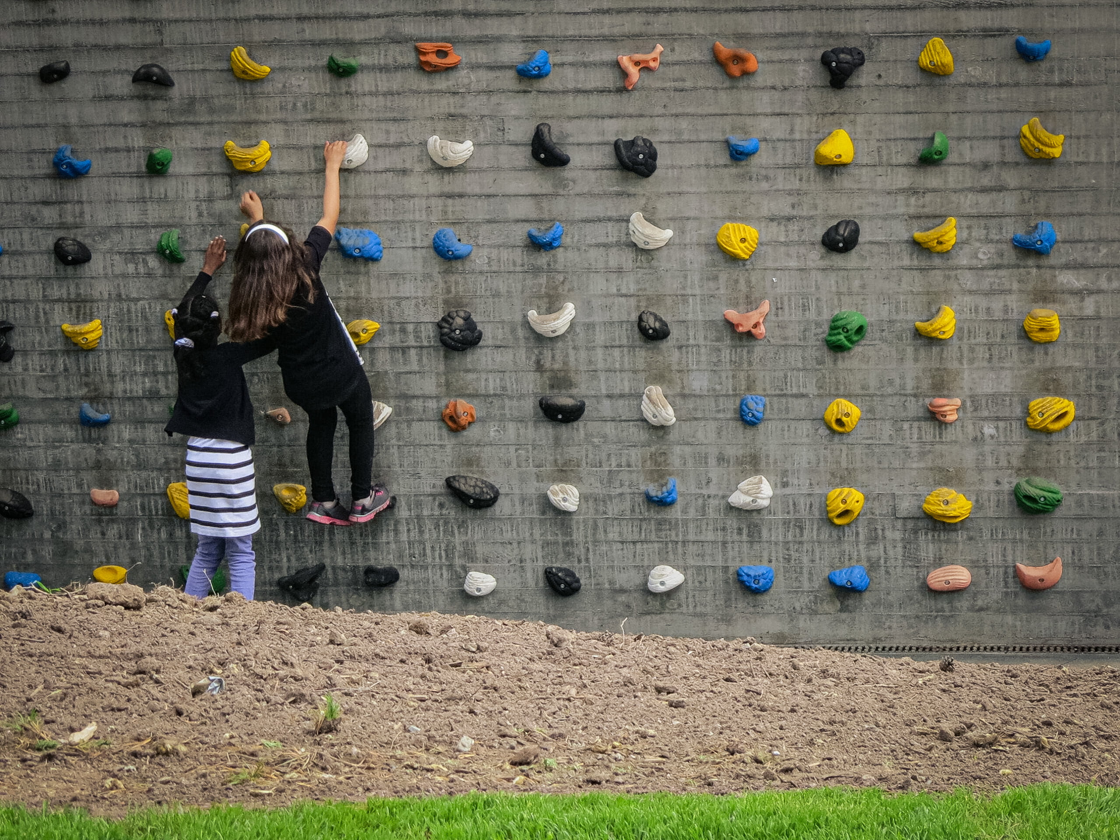
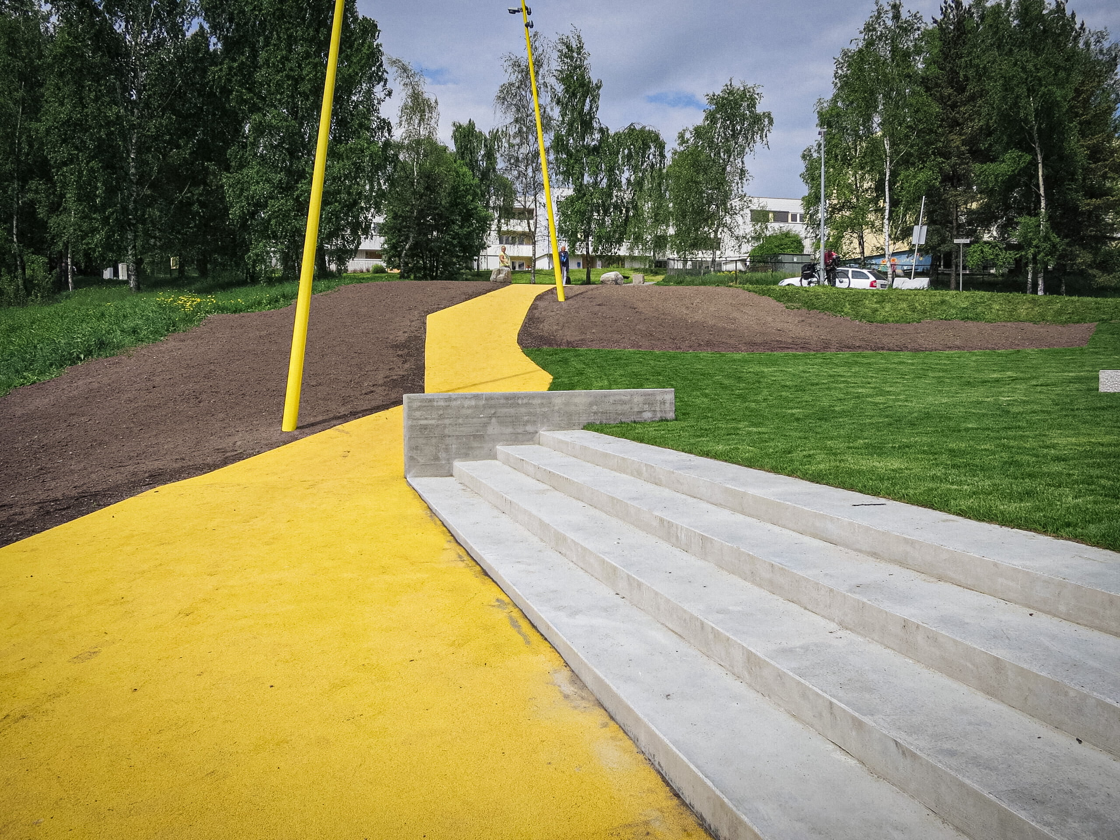
The Parkour Park, placed in the center of the park, runs like a yellow nerve through the less controlled green landscape, bringing context to the different zones in the park. It mimics the flow of a small path that formerly ran through the green space.
“The park represents a set of flexible uses, meeting places and art installations that are all part of the flowing movement through the park.”
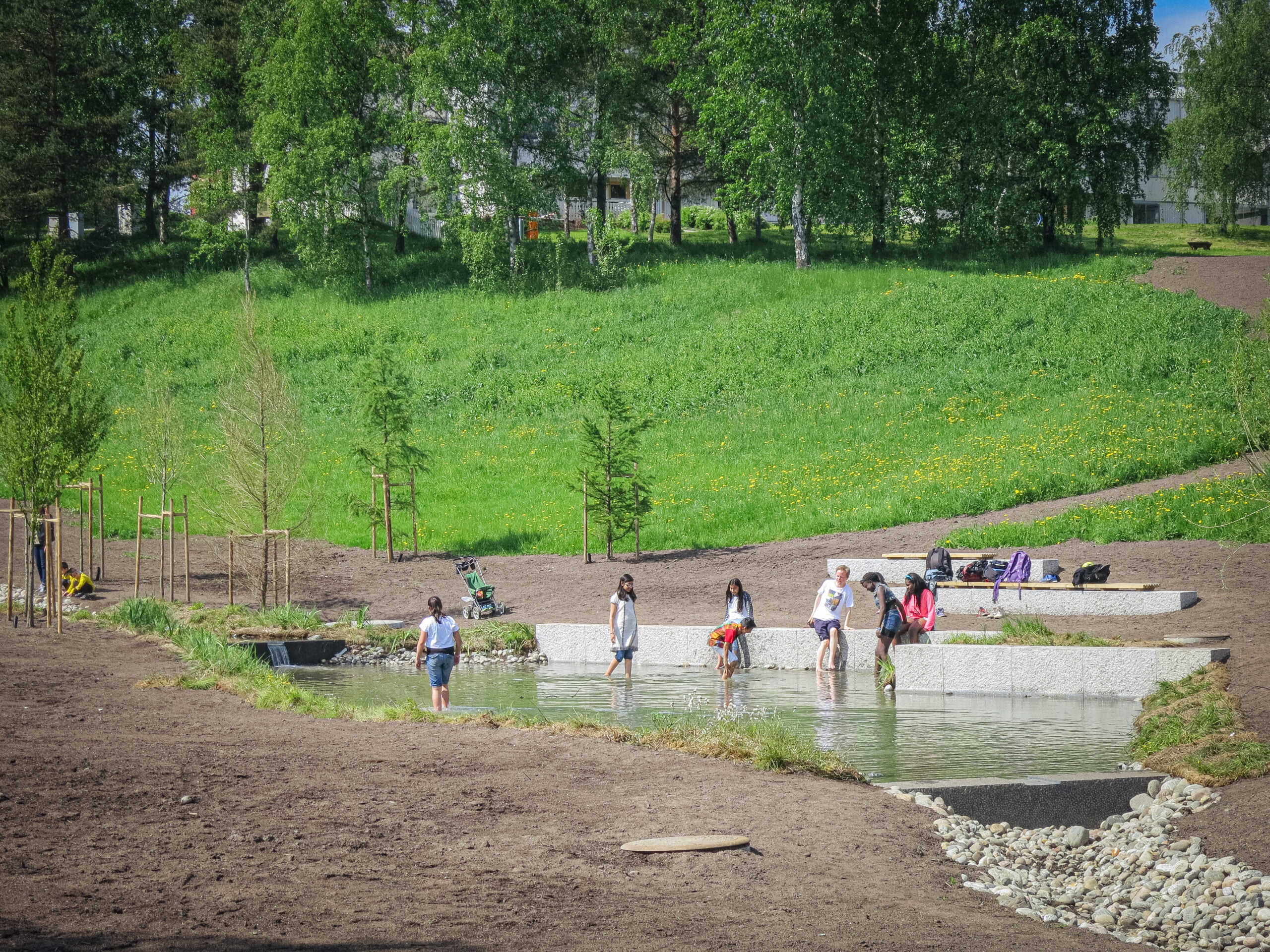
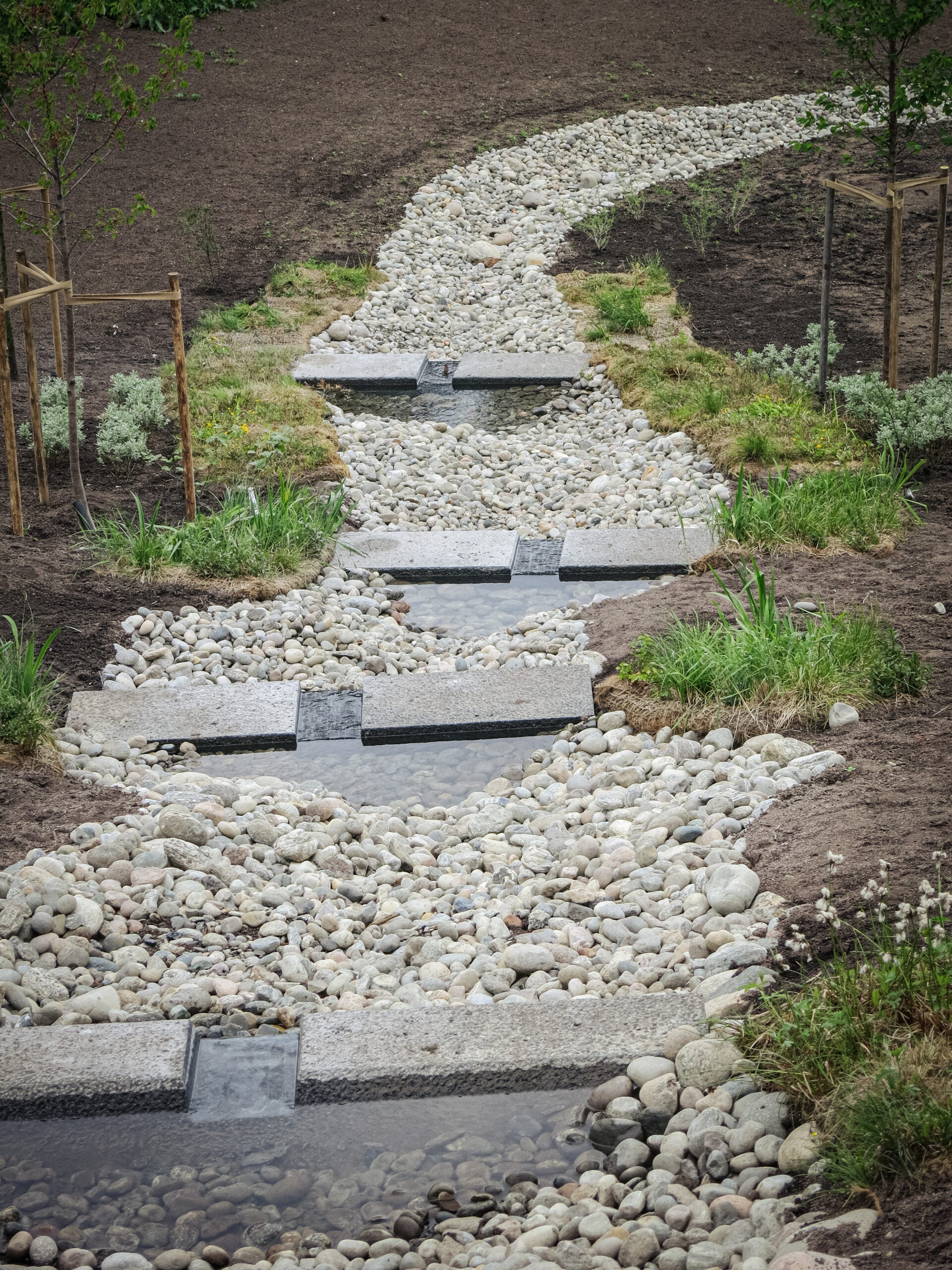
Nominated for Oslo Arkitekturpris 2016.
The park is designed as a crooked path system formed on a horizontal plateau, which cuts through the existing slope. The parkour elements are integrated to the path network as stations along an activity line. They are site designed and include rails (steel pipe constructions) for swings, climbing and conditioning, wall sections in concrete for vaults, cat leaps and balancing and areas for rolls and conditioning. The design was carried out in collaboration with a local parkour group and the local parkour practitioners came in as experts.
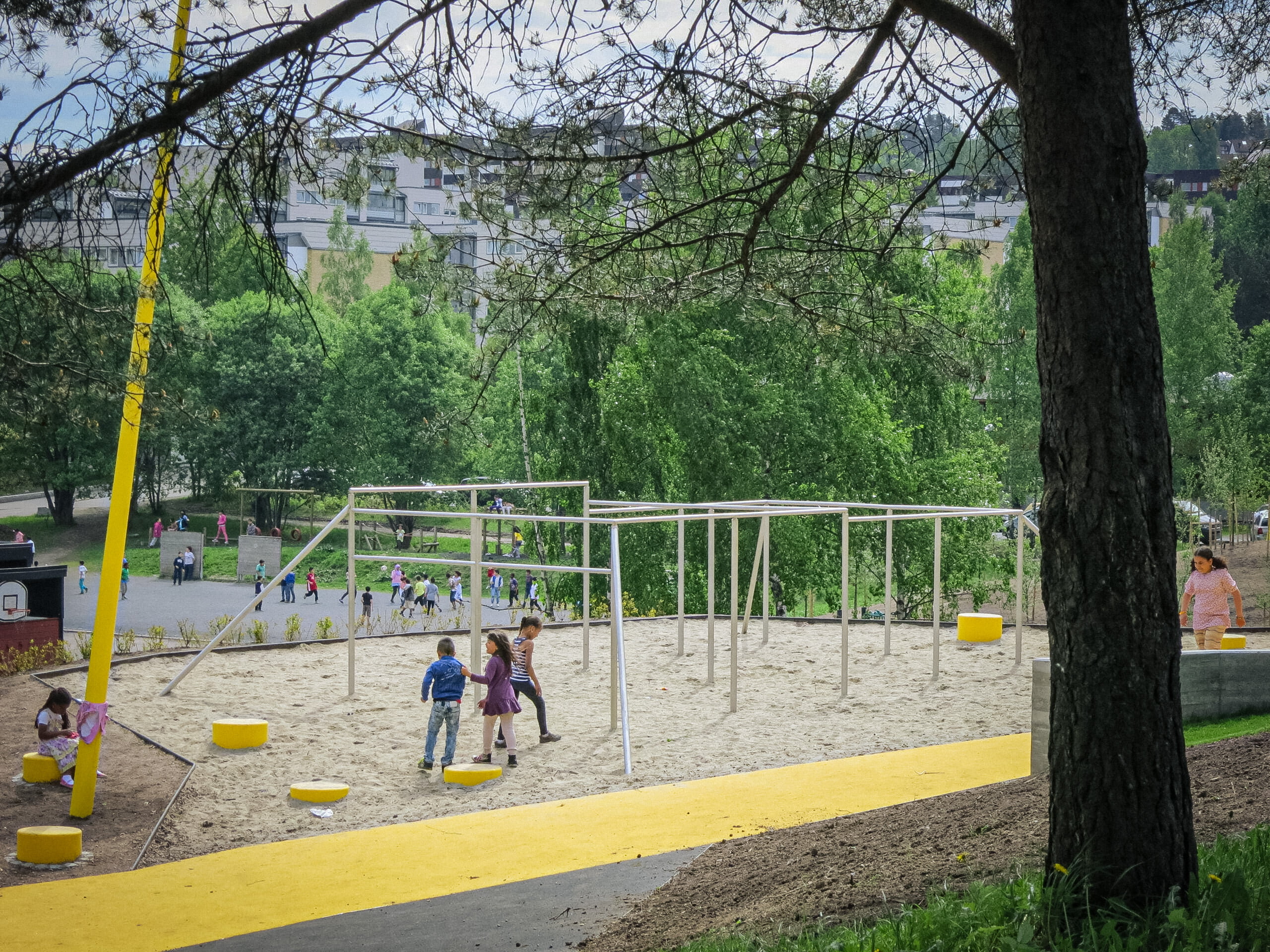
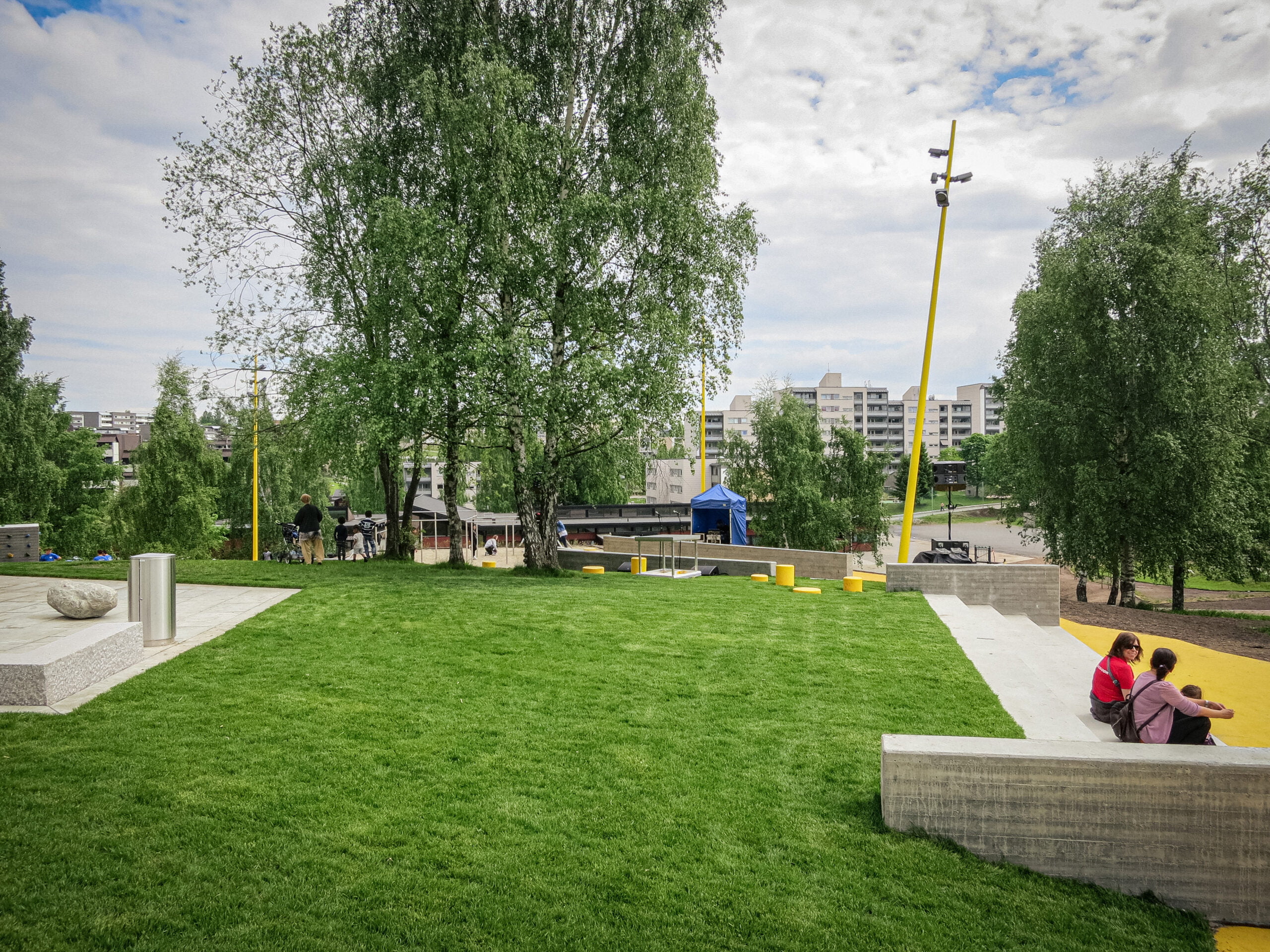
Want to learn more?
Contact Hans Kragh
hkr@kragh-berglund.dk
+45 81 72 74 53
