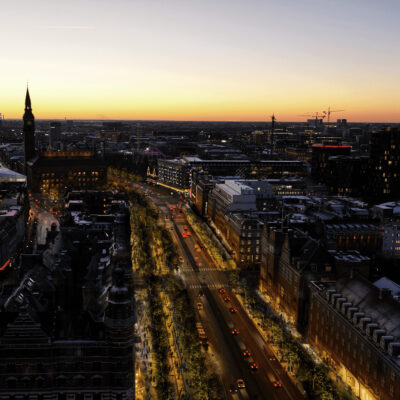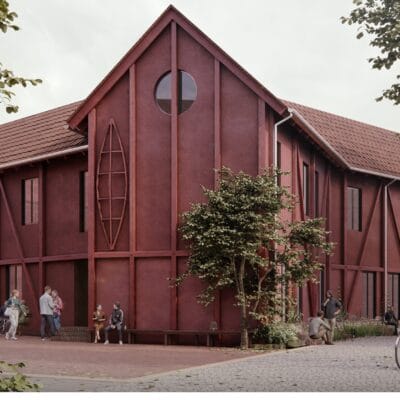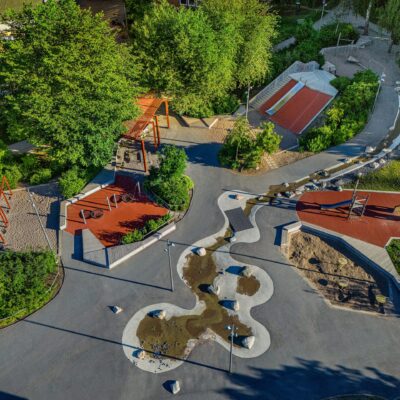Vordingborg Borgcenter

Category
Location
Vordingborg, Denmark
Client
Vordingborg Borg Fond
Collaboration
Lundgaard & Tranberg, SLA
Contract period
2012-2014
Contact
Hans Kragh
Landscape area
36,550 m2
Construction cost
3,200,000 DKK
Image Credits
Søren Dø, DronePixels
In collaboration with SLA, Kragh & Berglund have created the landscape around the new iconic castle centre, designed by Lundgaard & Tranberg.
The work of Kragh & Berglund has included planning and tendering of the project in specialized contracts on the basis on the sketch project from SLA, thereby ensuring retention of the main concept and design throughout the areas of the project.
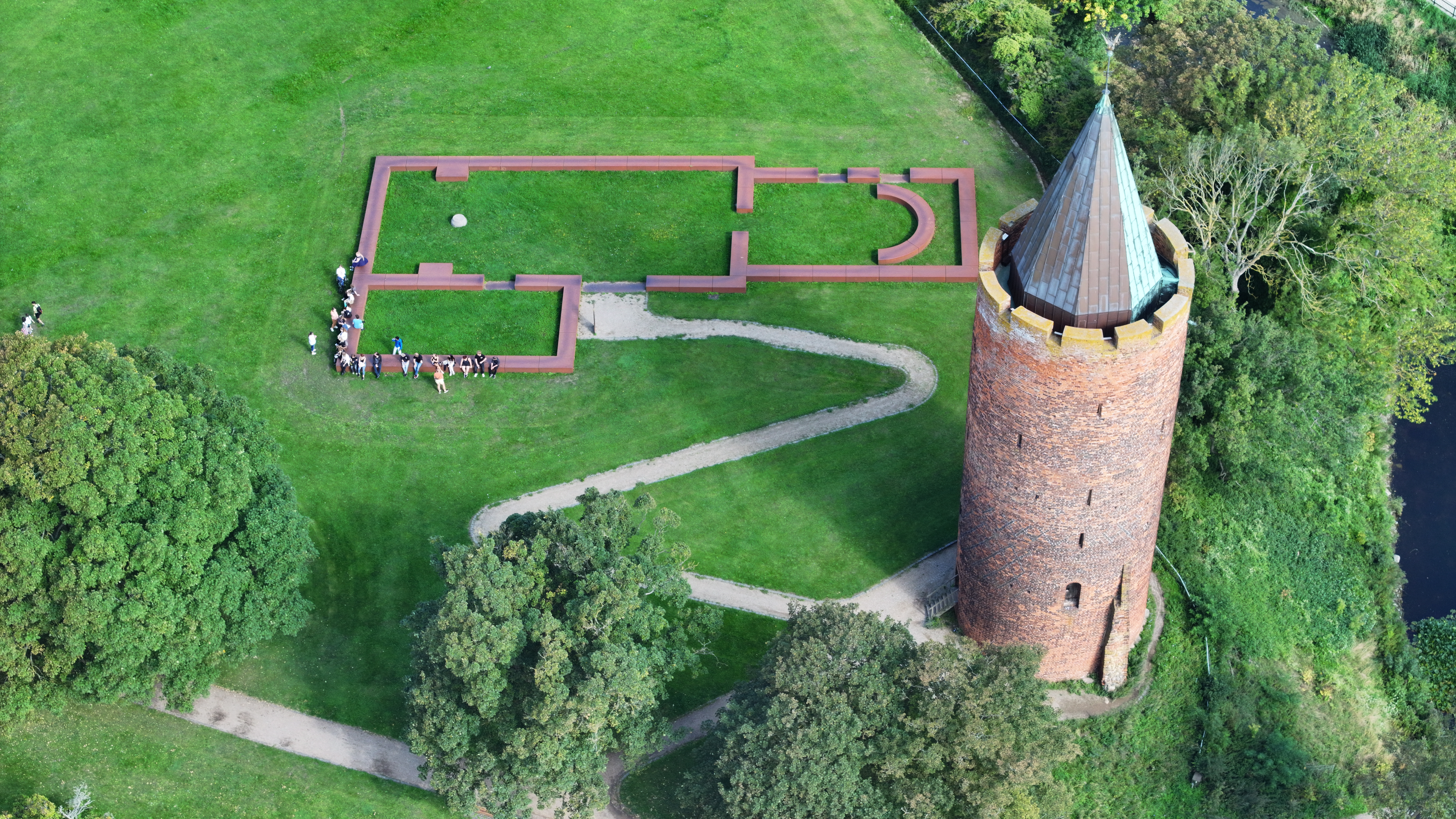
Working with the terrain of the castle in a landscape architectural manner, the idea was to emphasise the existing parts of the original castle. The landscape architecture tells the story about the greatness of the Middle Ages and the three Danish kings, who had a crucial impact on shaping the identity of Denmark.
The function of the castle site has been ensured as a recreational area. Preserved historic layers from the time after the Middle Ages coexist alongside new initiatives, thereby highlighting the place’s role as a royal castle. It is designed with a focus on being robust, simple and audience friendly.
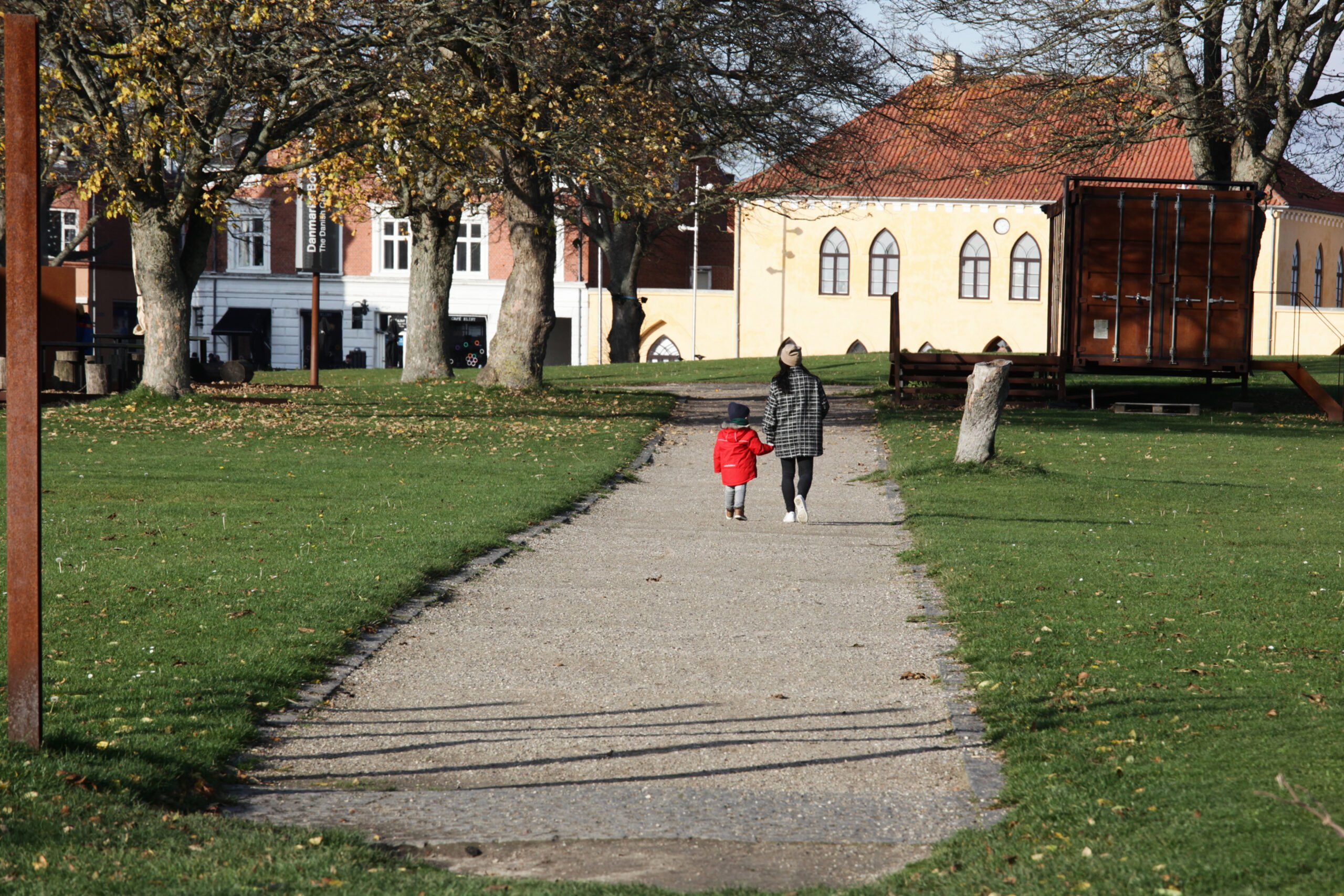
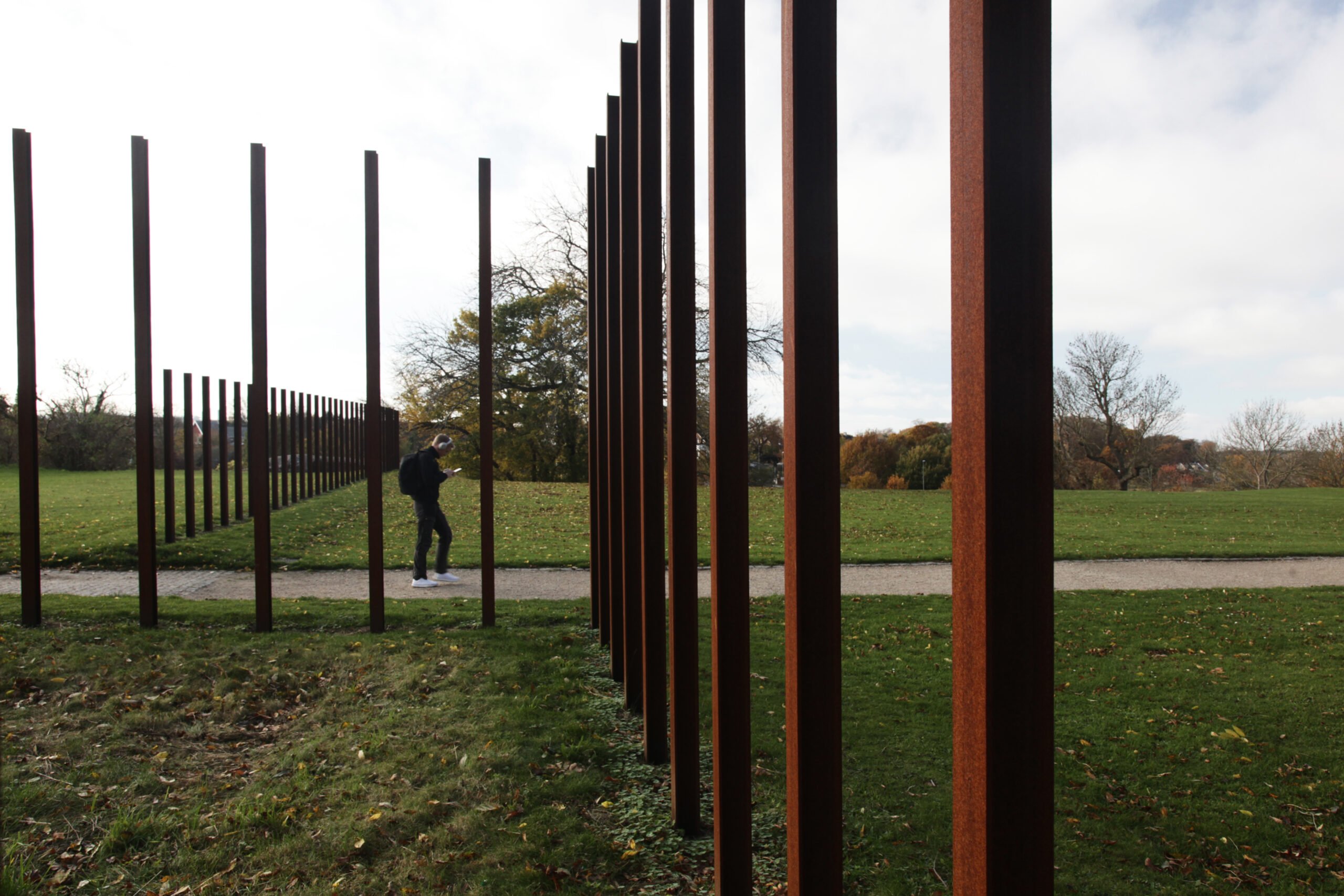
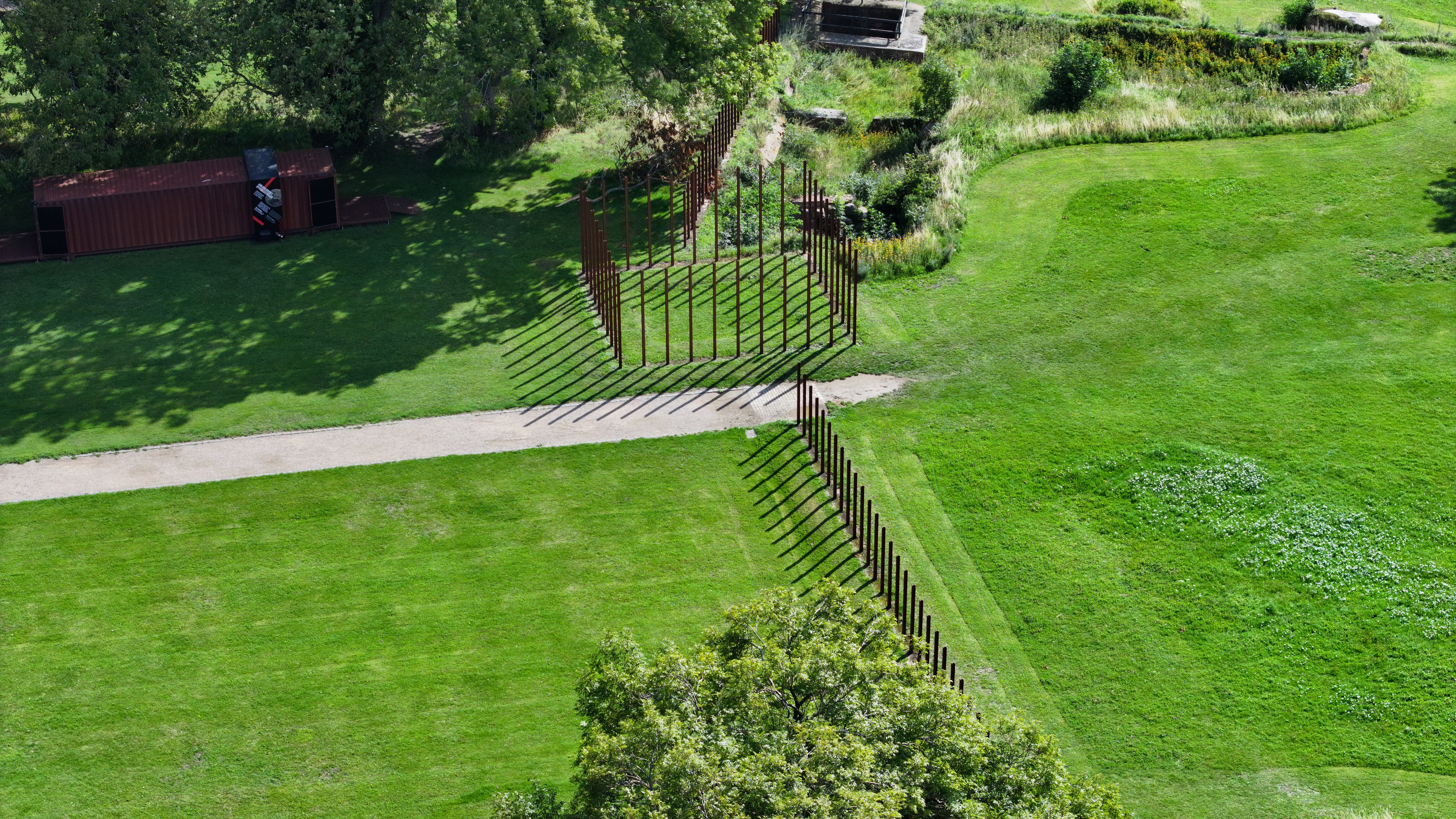
This project tells the story in a simple style; the tracks, highlighted with Corten steel arranged as seating furniture, are connected through interactive presentation with tablets, allowing visitors to experience them along with the exhibition in the museum and the ruins in the landscape.
The vegetation has been cleared on the ramparts around Vordingborg Castle to show the slopes and create viewpoints. Hereby, the unique location and the area’s topography become a part of the history.
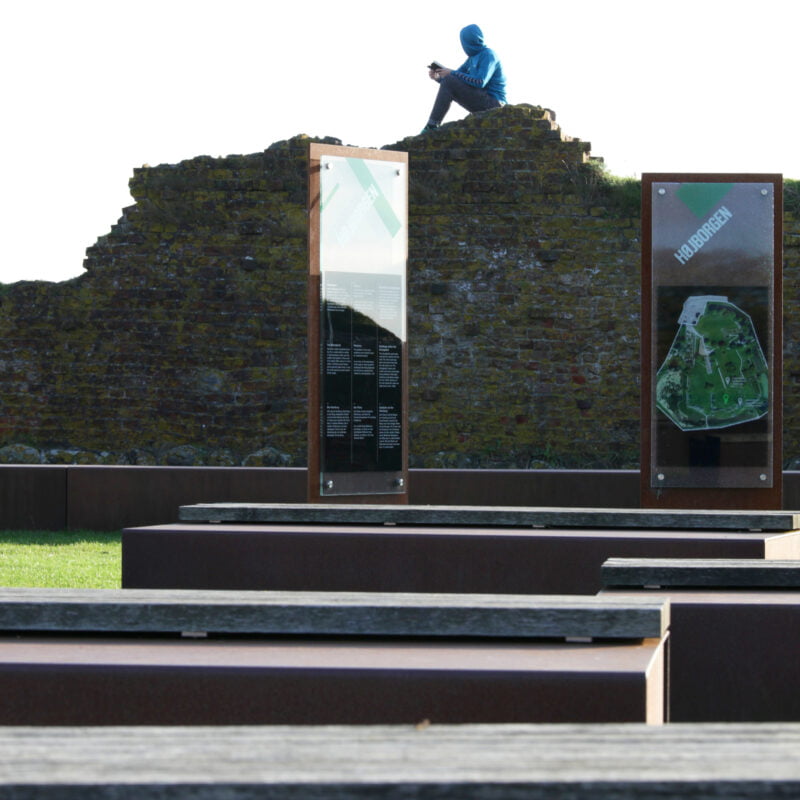
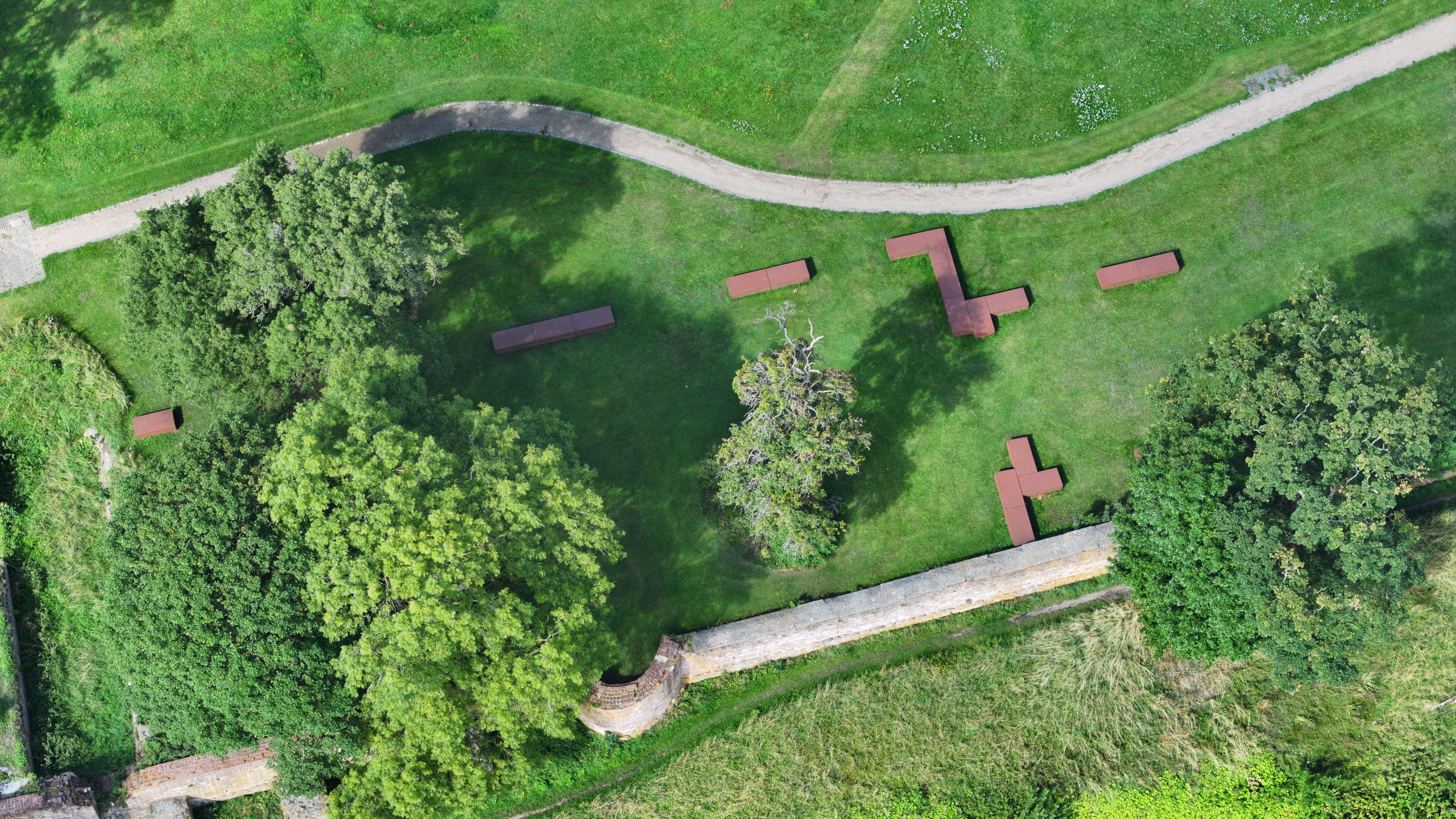
“Preserved historic layers from the time after the Middle Ages coexist alongside new initiatives, thereby highlighting the place’s role as a royal castle.”
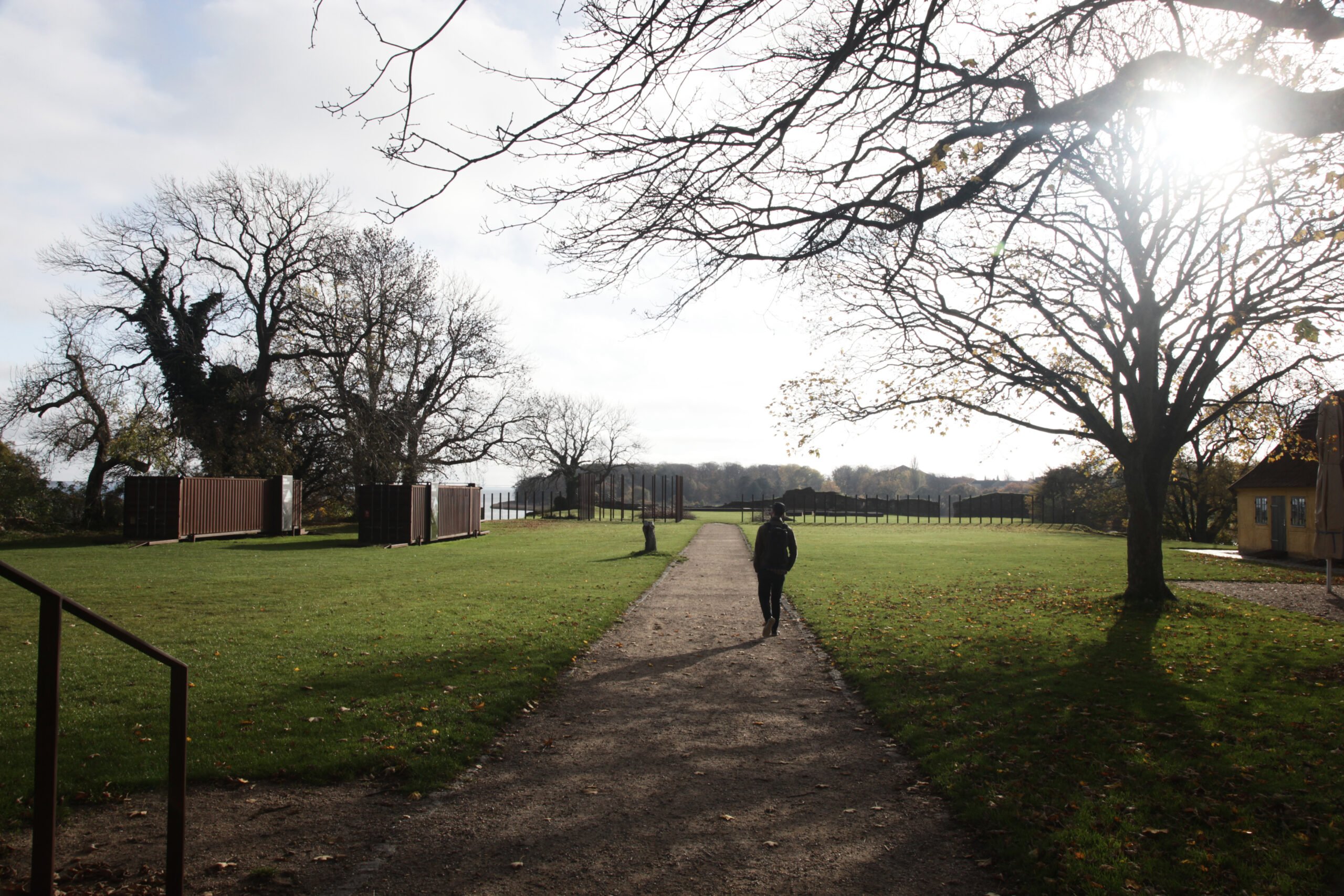
Want to learn more?
Contact Hans Kragh
hkr@kragh-berglund.dk
+45 81 72 74 53
