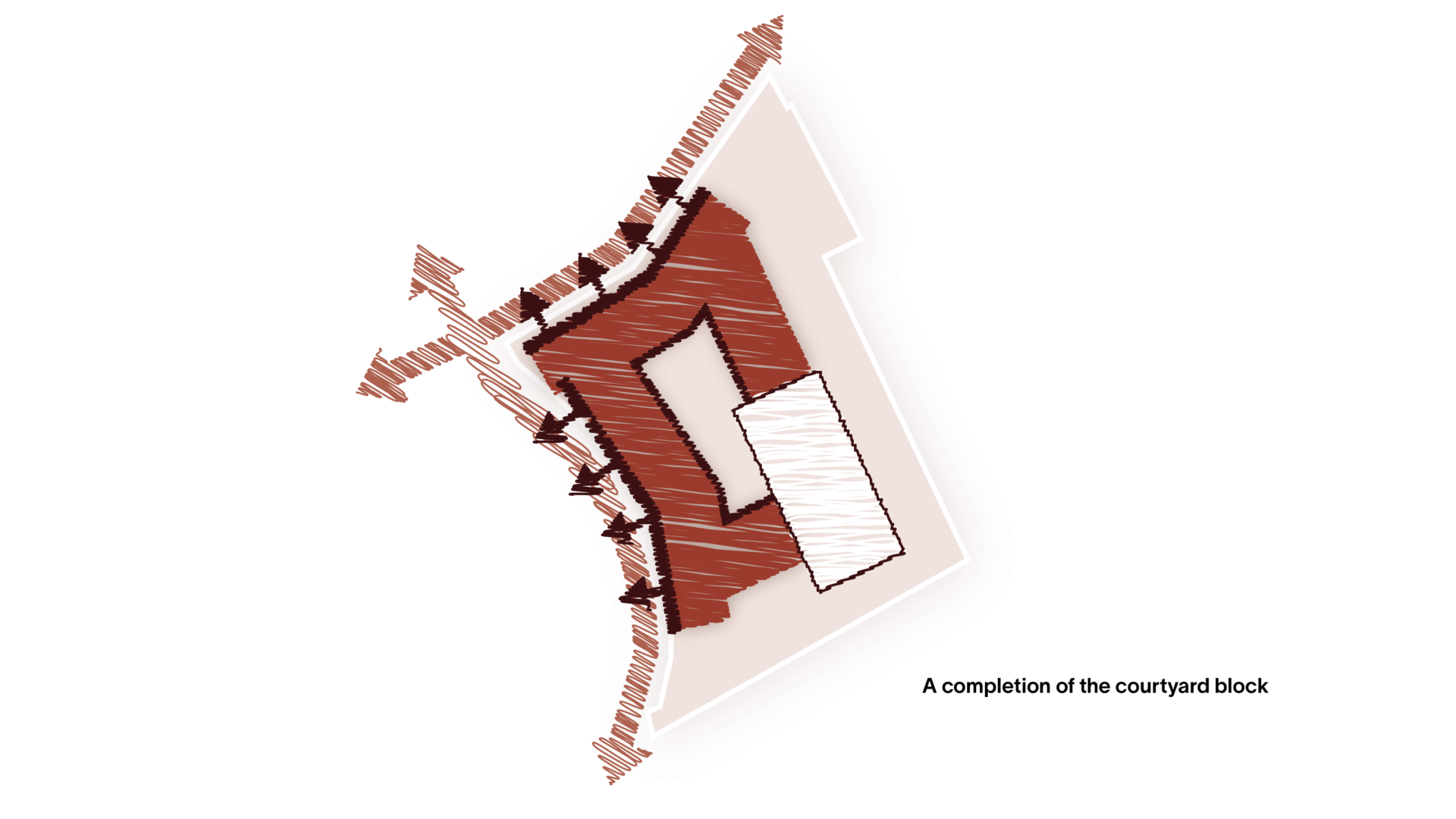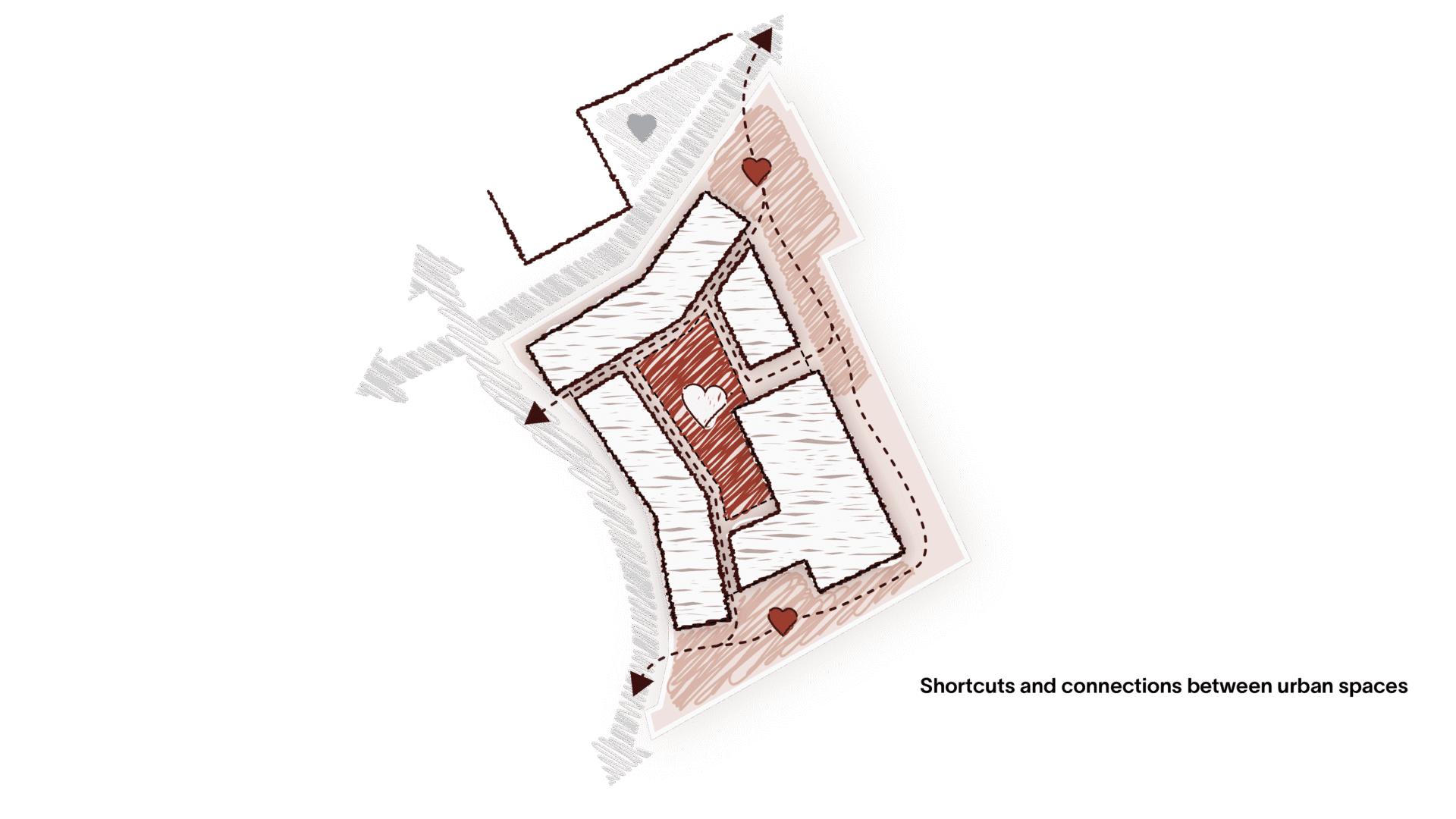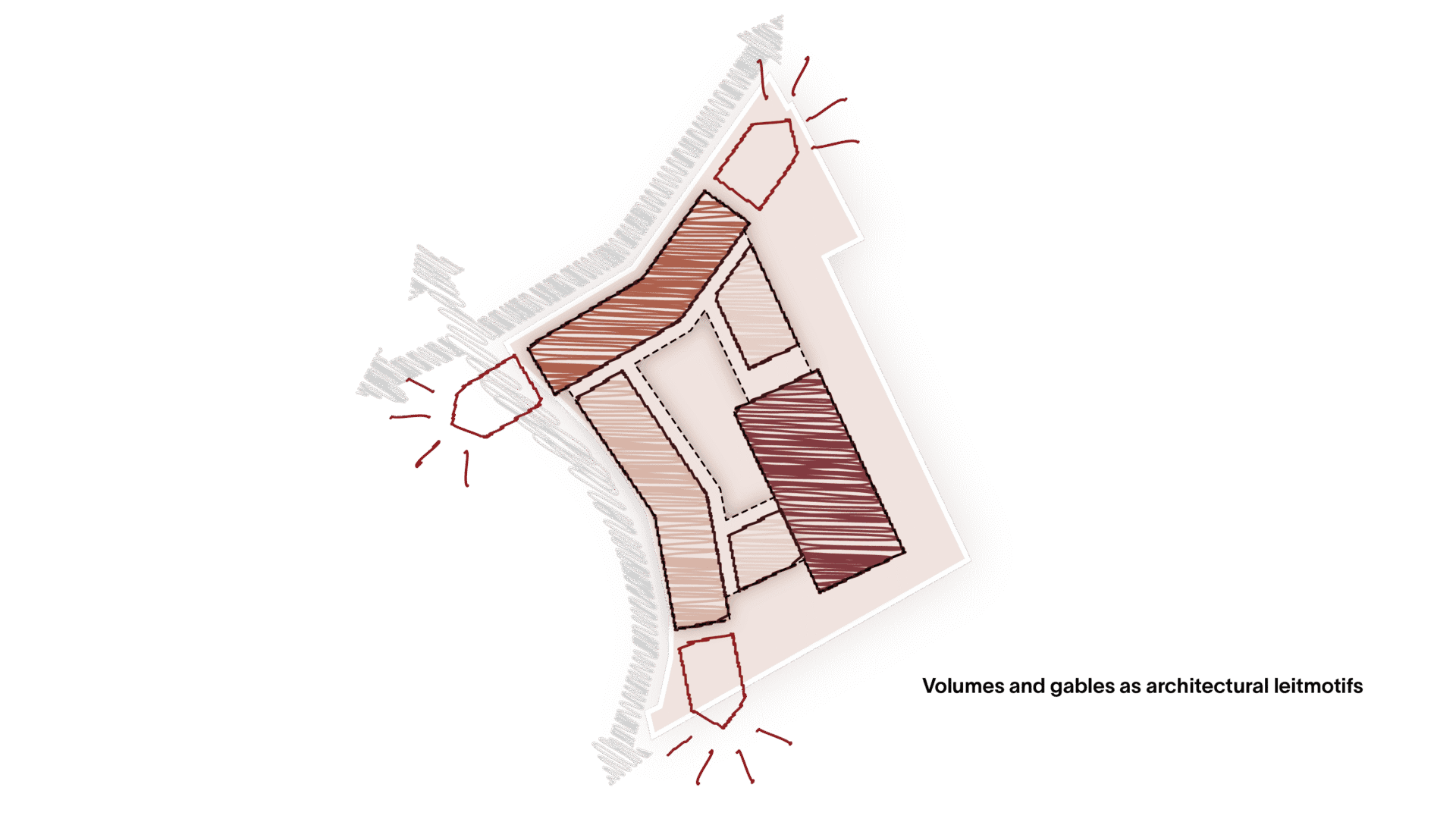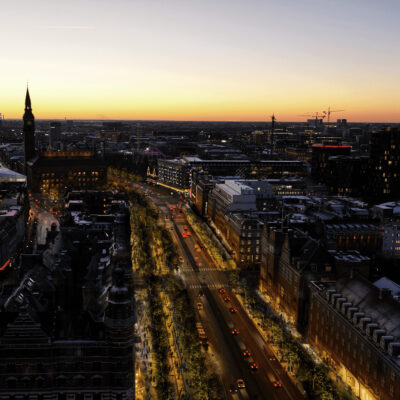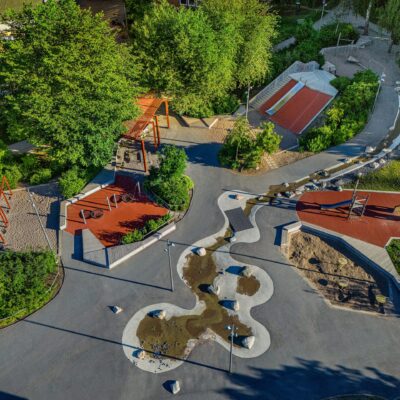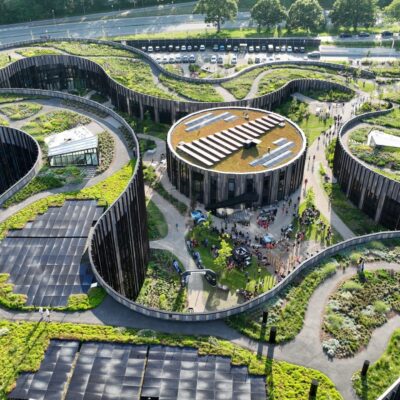Helsingør Maritime Skolehjem
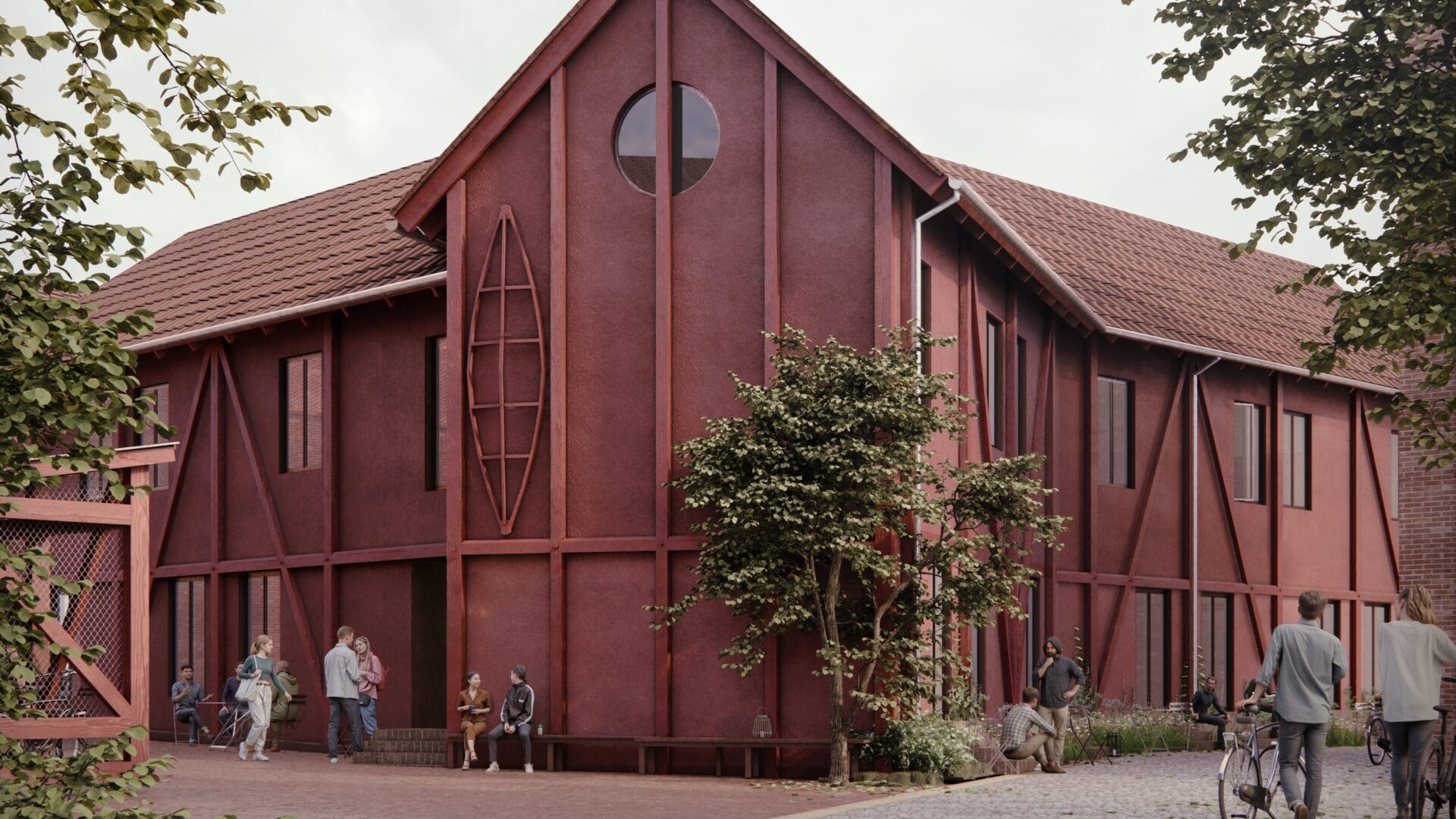
Category
Location
Helsingør, Denmark
Client
U/Nord
Collaboration
LOOP Architects A/S, Tegnestuen LOKAL ApS, Søren Jensen Rådgivende Ingeniørfirma A/S
Contract period
2025-
Contact
Viktor Blicher Forchhammer
Landscape area
470 m2 (outdoor areas)
Construction cost
Image credits
Kragh Berglund,
LOOP Architects,
Tegnestuen LOKAL ApS
Together with LOOP Architects, Tegnestuen LOKAL, and Søren Jensen Rådgivende Ingeniørfirma, Kragh Berglund has won the architectural competition for Helsingør Maritime Skolehjem. The new dormitory for young students in the boatbuilding program is now being realized – a project that carefully balances tradition with contemporary functionality. The building will be placed as an infill in Helsingør’s historic city center, respecting the town’s scale and architectural character.
Working with a classic courtyard block typology, the new building naturally integrates into the city’s structure. The block defines and activates the surrounding landscape on both sides with recognizable and timeless urban spatial types: the street, the alley, the public space, and the courtyard. Each space has its own atmosphere and function, yet all are unified by materials and details that echo the historic character of Helsingør – such as brick, granite, and wrought elements.

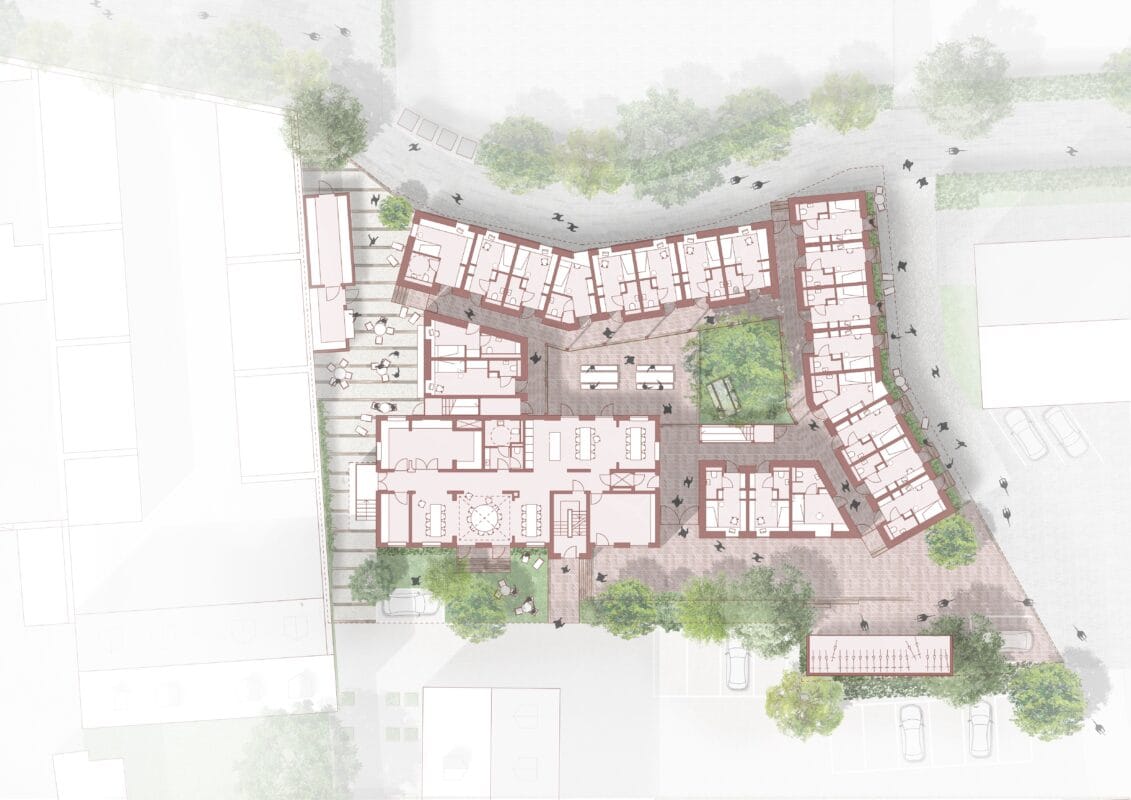
Within the block, a traditional courtyard is created with an almost sacred quality: a clipped lawn with a solitary tree at its center, encircled by a brick-paved cloister. This forms a quiet counterpoint to the city’s vibrant streets – a place for calm, reflection, and immersion. It is a space where students can retreat and find balance in a busy everyday life.
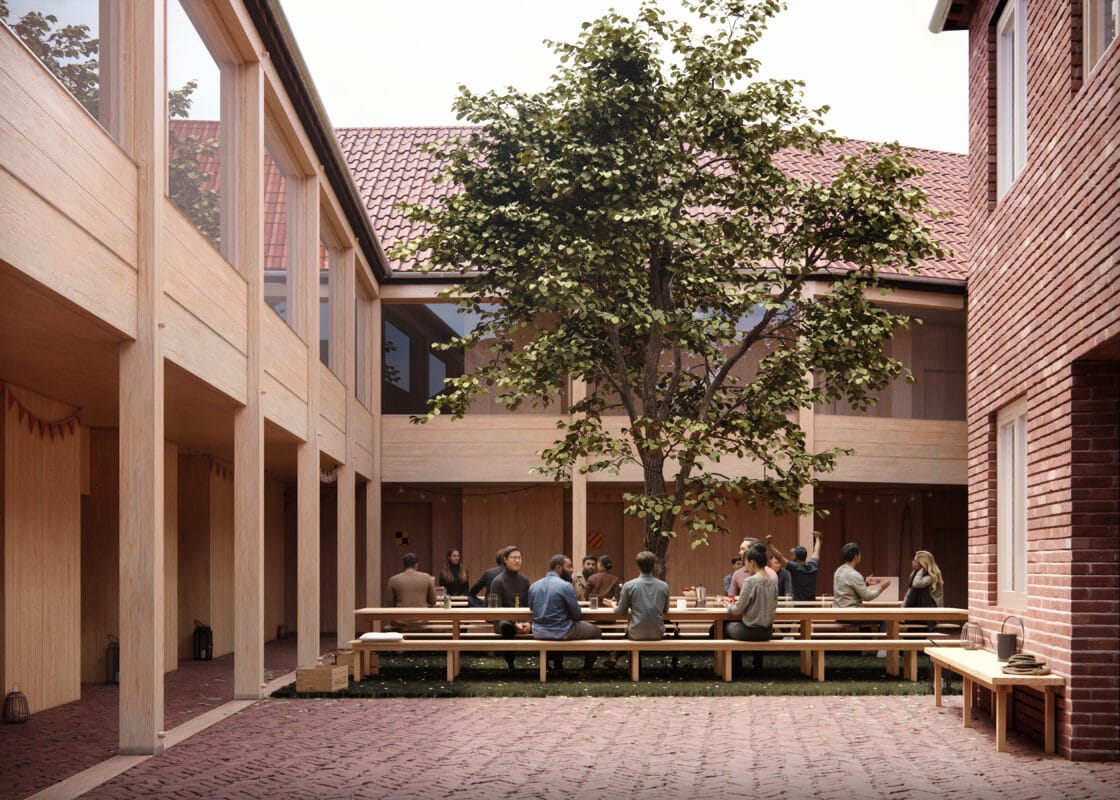
“Each space has its own atmosphere and function, yet all are unified by materials and details that echo the historic character of Helsingør.”

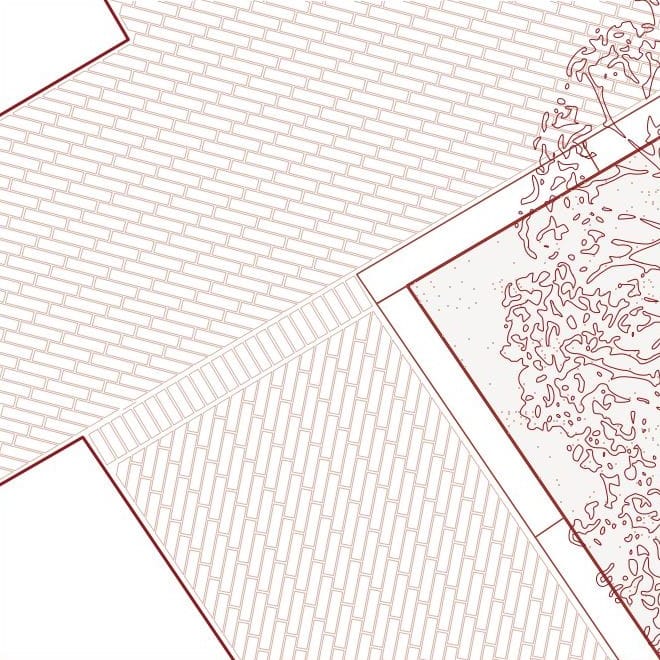
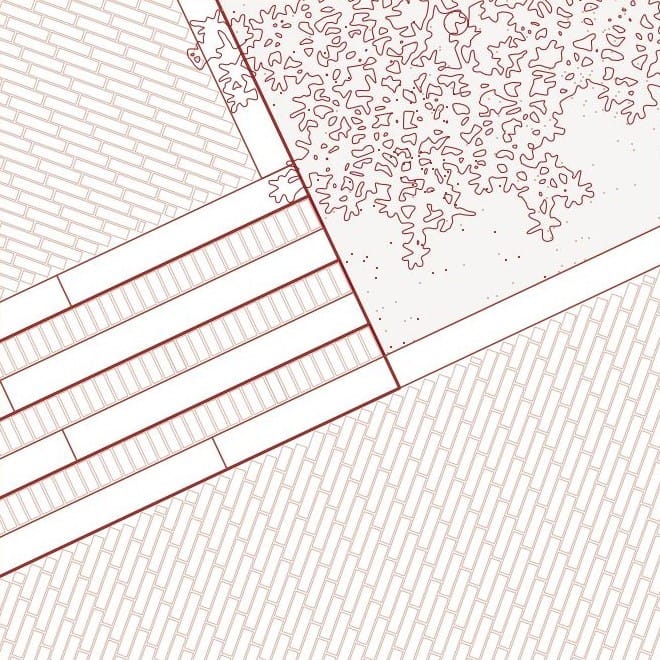
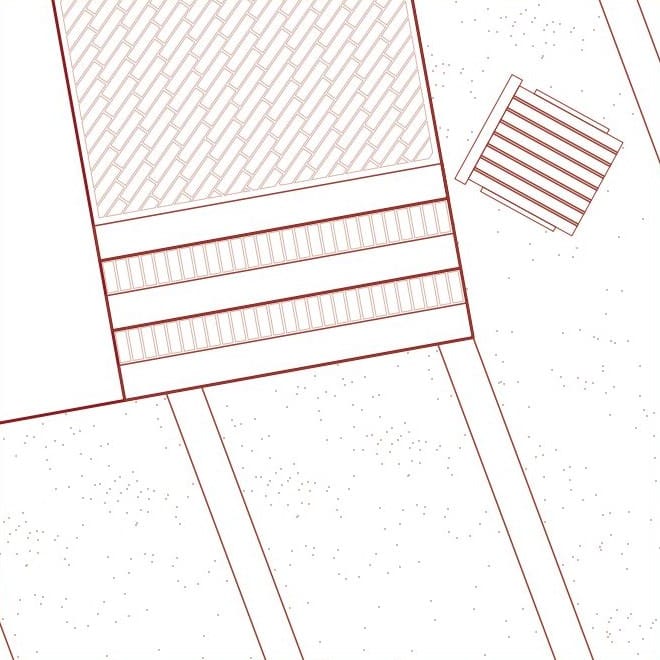
The courtyard is elevated to the building’s floor level to ensure step-free and universal access via a new brick arrival ramp that gently flows into the surrounding cityscape.
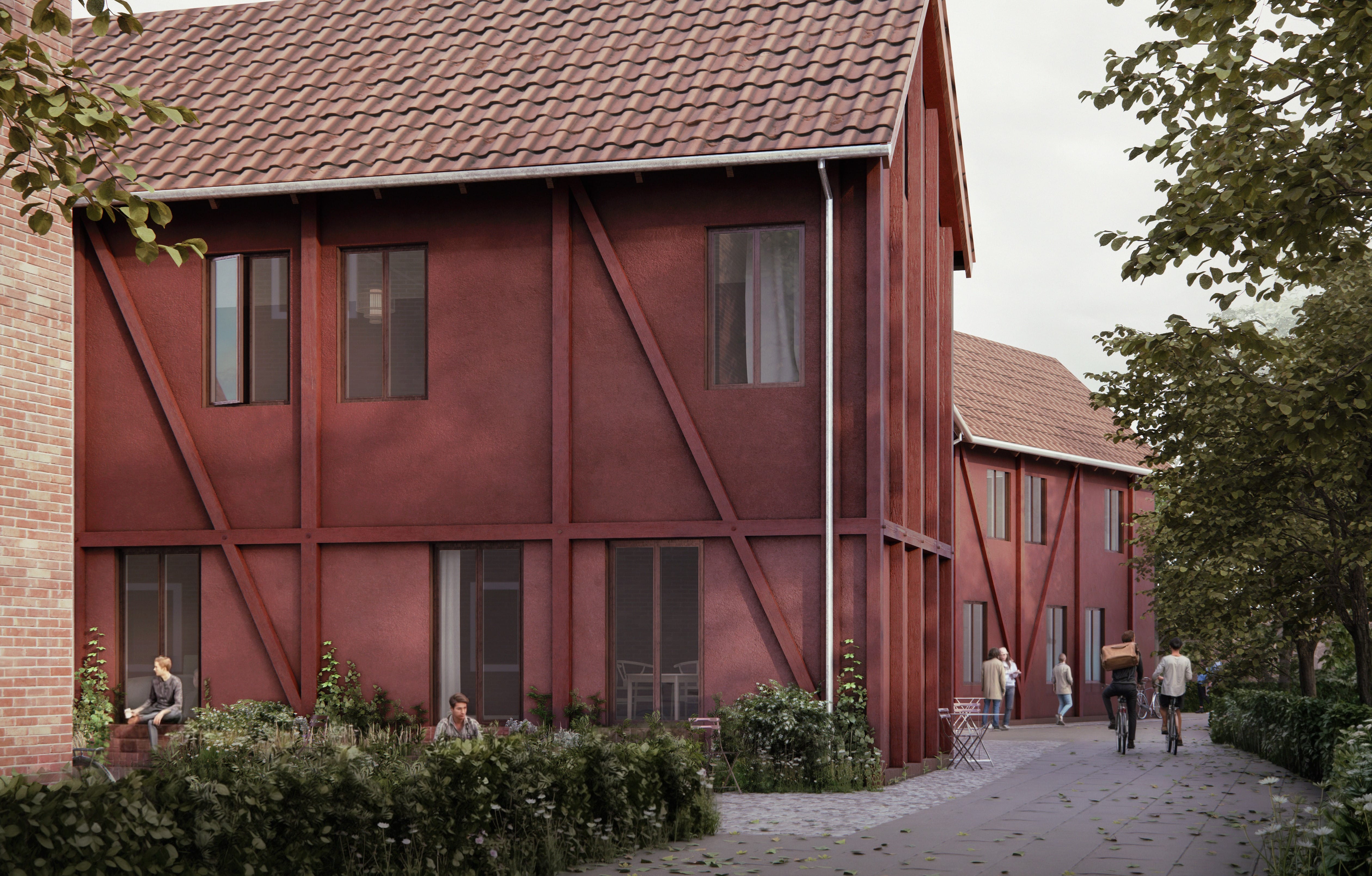
Competition winning proposal, 2025.
The Maritime Boarding School merges functional dormitory living with Helsingør’s cultural and historical heritage – creating a home and learning environment where young people can find both community and a sense of belonging.
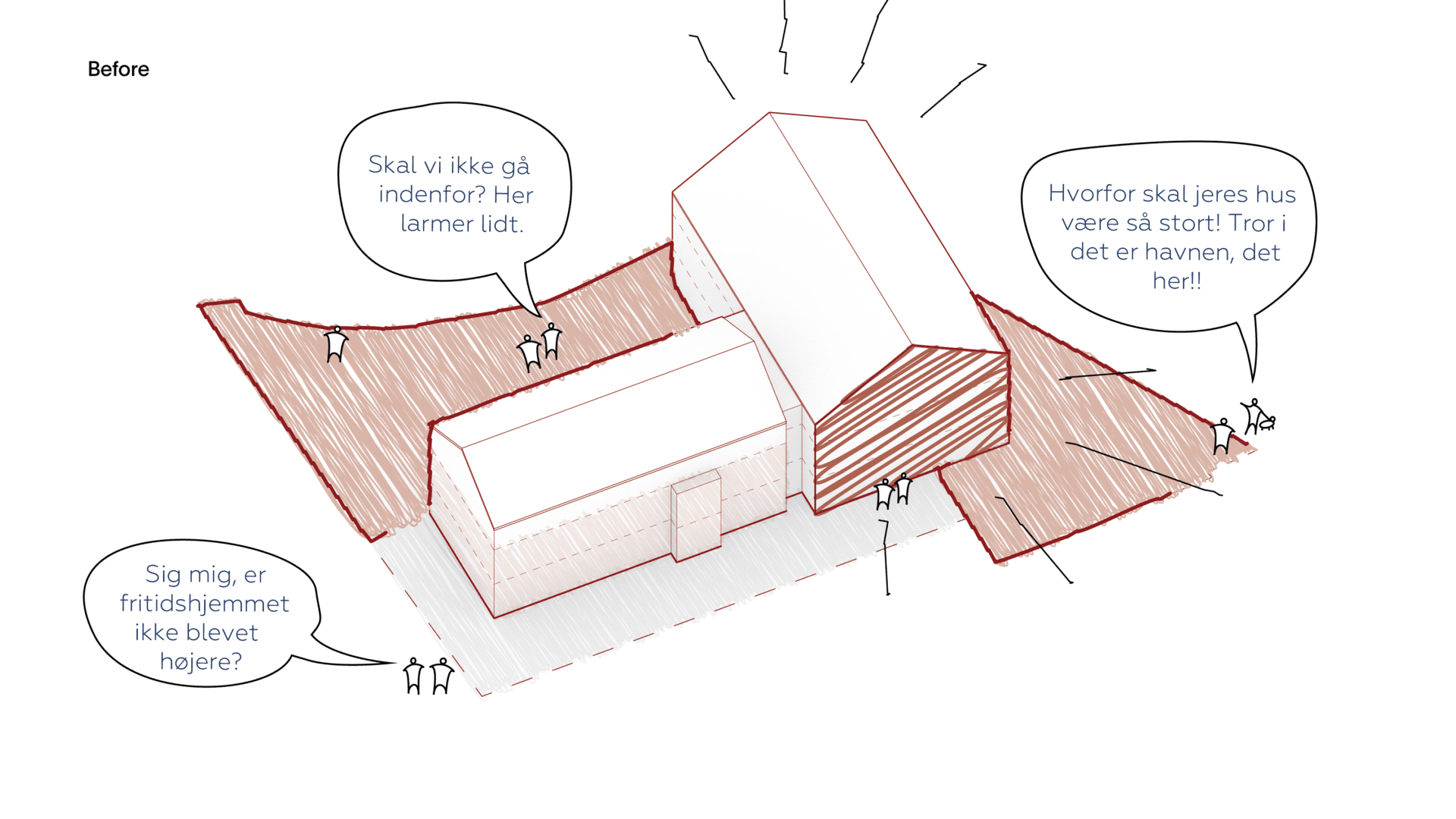
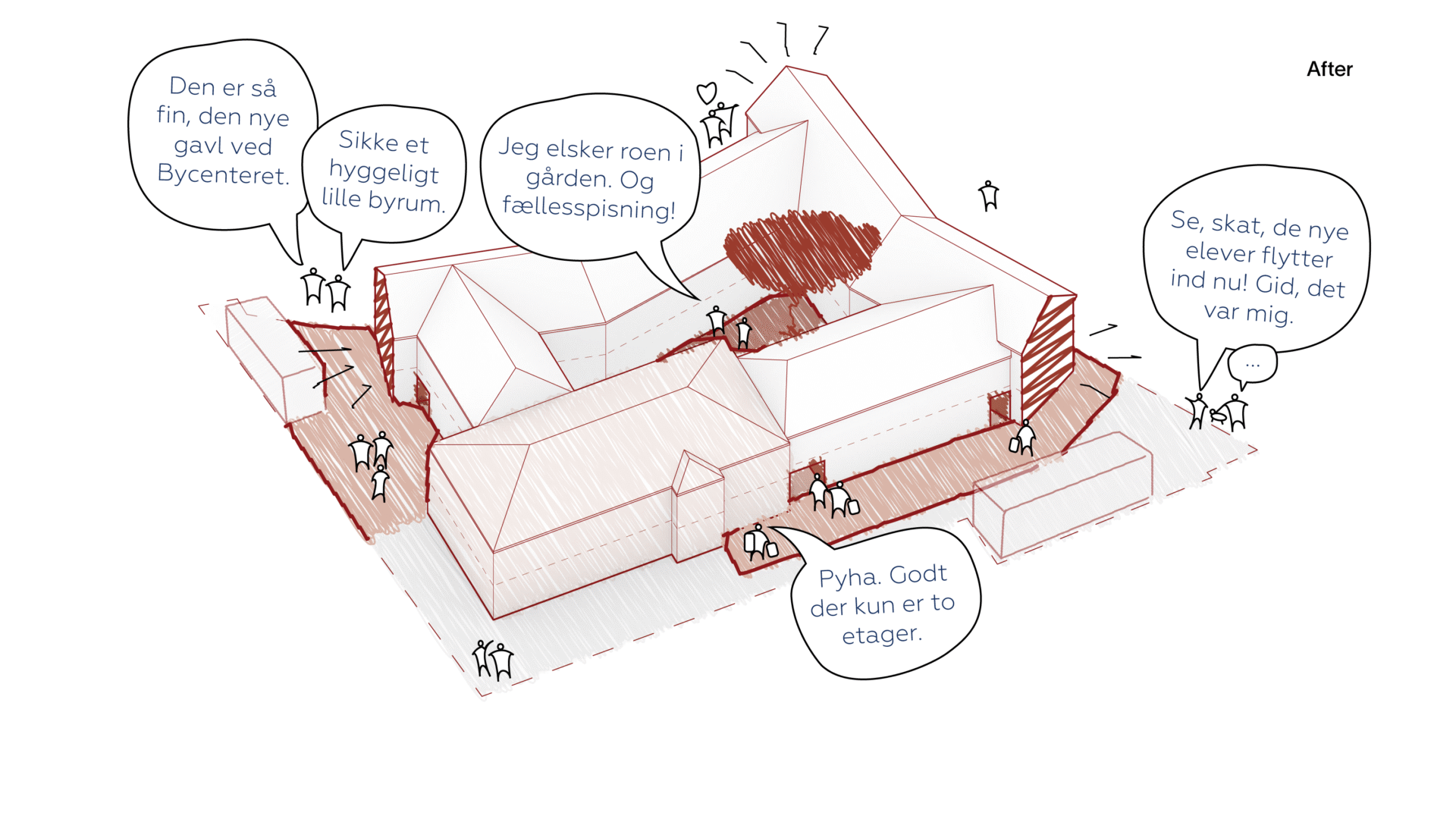
Want to learn more?
Contact Viktor Blicher Forchhammer
vfm@kragh-berglund.dk
+45 24 42 91 24
