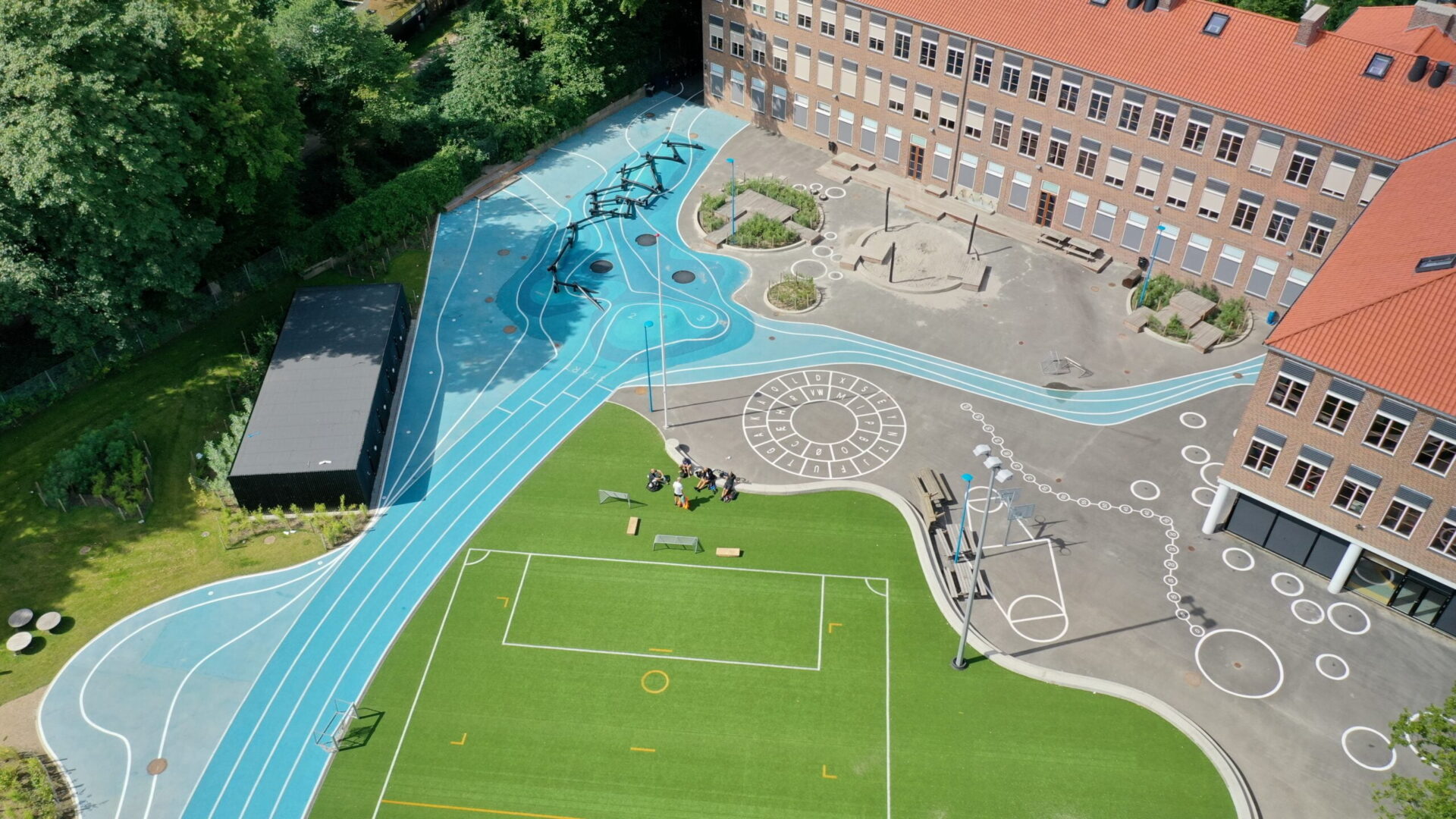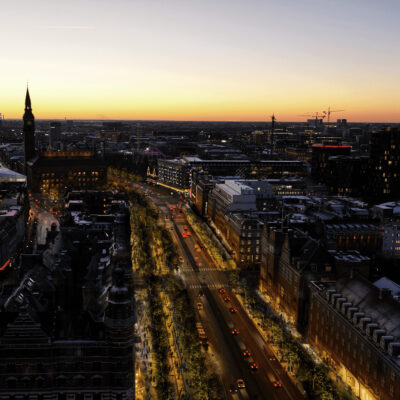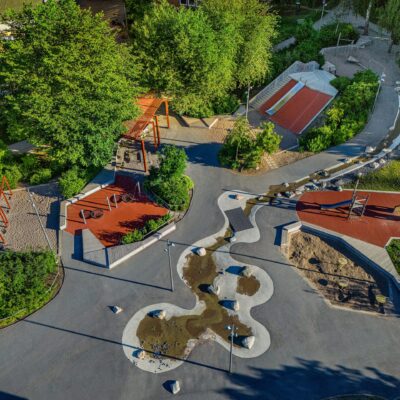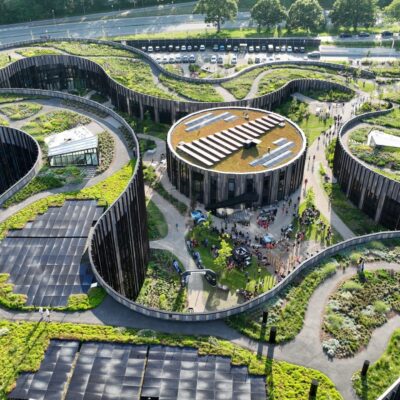”The children have helped design their new schoolyard, encouraging movement through design.”
Bellahøj School

Category
Location
Copenhagen, Denmark
Client
KEJD
Collaboration
Kant, Effekt
Contract period
2016-2020
Contact
Ida Marie Wedfall
Landscape area
13.800 m2
Construction cost
12,000,000 DKK
Image credits
DronePixels
The project is a major renovation of Bellahøj School’s buildings and outdoor areas. Kragh Berglund has renovated the schoolyard and the landscape, while KANT and EFFEKT were the building architects.
The landscape creates a cohesive school where the new and existing areas are connected with a “sports’ delta” consisting of an organic blue track that turns the school’s outdoor areas into one big landscape for learning and activities. It contains running tracks, playing fields, opportunities for rest as well as for exhibiting student art.
Bellahøj School emphasizes physical education, sports, and health, and the children have helped design their new schoolyard. We have worked closely with students from The University of Southern Denmark, who ran workshops with the children to make sure the project emphasizes their wishes and ideas.


The new schoolyard has been equipped with a running track, a field of artificial grass, and different zones for playing and moving in order to match the institution’s focus on physical education. The project has also emphasized the creation of good conditions for outdoor teaching.
The intention behind the landscape is to connect the school’s four new buildings and serve as a link between old and new structures. The new landscape is a continuation of the existing areas that forges new relationships and also offers possibilities for play and rest. Removing the fence between the school’s outdoor areas and their surroundings will merge the two. The large trees will be preserved, but in the places where new entry points are being established, the dense scrubs will be thinned to provide visibility and a sense of safety.


The “delta track” flows like a river through the area and connects its various components. It also contains the new 100 m. running track whose elongated form provides better practice opportunities. Beyond the start and finish line, the running track dissolves into the “delta track,” where it is possible to let off steam before the tracks turn into the square Æstetiktorvet and the playground by FF.
Æstetiktorvet contains open spaces designed to be used for teaching art classes. This is where students can park their bikes, and where everything is paved in one level in order to create easy access to the Villa.


Some of the existing pavement and the little paved bubbles will be preserved, and green openings will be created to ensure the area has spaces of all sizes as well as green recesses for play and rest. The green openings also help harvest rainwater. “The rubber mountains” – an area dotted with little hills paved with rubber flooring and equipment for balancing and climbing – communicate the transition between the “delta tracks” and FF’s playground. The FF shed for moon cars and other outdoor toys is an extension of these.



Want to learn more?
Contact Ida Marie Wedfall
imw@kragh-berglund.dk
+45 81 72 74 22


